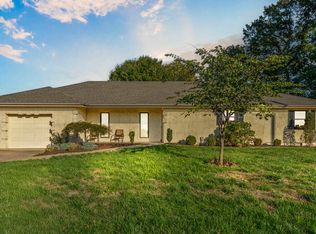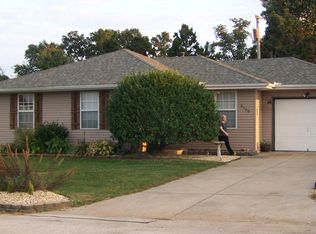Great Home with 34 x 30 WORKSHOP! Conveniently located, this 1822 sq ft m/l on a large one acre lot is waiting for you! Extra large living area with plenty of room for entertaining family & friends. Kitchen features laminate flooring, plenty of beautiful cabinets & counter space & breakfast bar. Dining room handles a large table, plus there's room for a hutch. Bonus room can be rec room, office, exercise... You name it! Large master accommodates a king sized bed and features walk-in closet & walk-in shower. Large deck, beautiful pine trees & great landscaping. There are peach, pear & apples trees, plus grape vines! The partial unfinished basement makes great storm shelter & storage area. Workshop can be used for business purposes. Home warranty too!
This property is off market, which means it's not currently listed for sale or rent on Zillow. This may be different from what's available on other websites or public sources.


