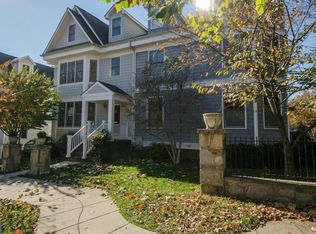SUNDAY, 7/12 OPEN HOUSE IS CANCELLED. A true walker's paradise and prominently situated on a corner lot with 6 spectacular cherry blossom trees, this almost 4,000 sf, 5 bedroom plus den/bonus room, 4.5 bath semi-detached *SMART* home is perfectly located just 2 blocks from all that Friendship Heights has to offer. Striking ceiling heights and an impressive number of windows create many open and sun-filled spaces throughout the home. The main level features a spacious kitchen that overlooks the private patio and fenced-in yard. Sizable dining and living room spaces with beautiful custom built-ins are perfect for entertaining. With stunning views of the cherry blossoms, the master bedroom suite on the second floor was designed to ensure privacy from the other rooms on the same floor (2 bedrooms, storage, laundry, and full bath). One large bedroom, a bonus room + den, a full bath, storage, and treetop views of Chevy Chase complete the top floor ~ perfect as an in-law suite. The lower level features a 5th bedroom with ensuite full bath, a cozy rec room/theatre with surround sound and gorgeous built-ins, 2 generous storage closets, and access to the attached garage and driveway. The brand new sprinkler system, central vacuum system, newly painted exterior, home sound system, recently replaced furnaces, refinished main-level hardwood floors, new black stainless steel refrigerator and dishwasher, and the new deck off the kitchen are just some of the thoughtful updates this lovely home offers. 4200 Military Rd is situated less than 3 blocks from Metro's Red Line, 4 blocks from the nearest Whole Foods, and steps from Friendship Heights' shops and restaurants. Its prime location offers easy commuting access to all points in the city and beyond. In bounds for Janney Elementary, Deal MS, and Wilson HS.
This property is off market, which means it's not currently listed for sale or rent on Zillow. This may be different from what's available on other websites or public sources.

