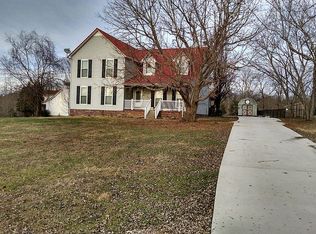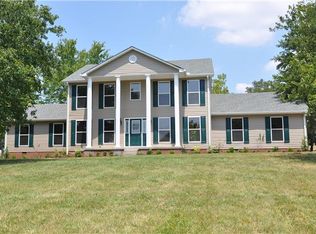Breath Taking Chateau! Luxury Custom Home on a Beautiful Country Acre! Peaceful Livingin the Country Yet Only 20 Min to Downtown Nashville! Large Open Deck for Grilling and Entertaining! Agent Cindy Williams (Ph: (615) 390-1741)Listing Office Coldwell Banker Lakeside Inc. (Ph: (615) 824-5920)
This property is off market, which means it's not currently listed for sale or rent on Zillow. This may be different from what's available on other websites or public sources.

