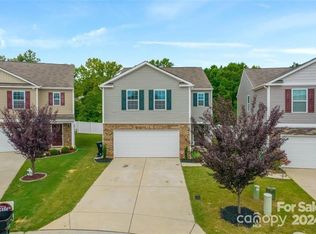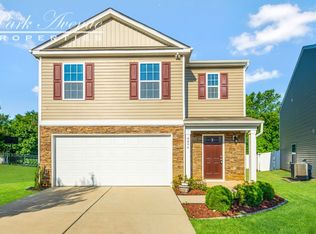Closed
$335,000
4200 Long Arrow Dr, Concord, NC 28025
3beds
1,988sqft
Single Family Residence
Built in 2018
0.12 Acres Lot
$335,100 Zestimate®
$169/sqft
$2,009 Estimated rent
Home value
$335,100
$312,000 - $362,000
$2,009/mo
Zestimate® history
Loading...
Owner options
Explore your selling options
What's special
Don’t miss this incredible opportunity to own a beautiful home in the highly desirable Hallstead subdivision! This spacious 4-bedroom, 2.5-bathroom home features an open-concept layout with a cozy gas fireplace in the living room—perfect for entertaining or relaxing evenings at home.
The stylish kitchen boasts rich brown cabinetry, granite countertops, a smooth-surface stove, stainless steel appliances, beautiful light fixtures, and a generous island with plenty of prep and seating space.
Retreat to the expansive primary suite, complete with a deluxe bath featuring dual vanities, a garden tub, separate shower, and large walk-in closet.
Situated on a great lot with a private backyard and no neighbor on one side thanks to adjacent common space, this home offers both privacy and charm.
Updated landscaping, Full interior paint, New carpet, and HVAC tune-up were all just completed!
Zillow last checked: 8 hours ago
Listing updated: June 18, 2025 at 10:15am
Listing Provided by:
Angie Miller genesisrealtyco@yahoo.com,
Genesis Realty Company
Bought with:
Wanda Holsclaw
NorthGroup Real Estate LLC
Source: Canopy MLS as distributed by MLS GRID,MLS#: 4243044
Facts & features
Interior
Bedrooms & bathrooms
- Bedrooms: 3
- Bathrooms: 3
- Full bathrooms: 2
- 1/2 bathrooms: 1
Primary bedroom
- Level: Upper
Bedroom s
- Level: Upper
Bedroom s
- Level: Upper
Bathroom full
- Level: Upper
Bathroom full
- Level: Upper
Bathroom half
- Level: Main
Kitchen
- Level: Main
Living room
- Level: Main
Heating
- Central
Cooling
- Central Air
Appliances
- Included: Dishwasher, Refrigerator
- Laundry: Laundry Room
Features
- Has basement: No
Interior area
- Total structure area: 1,988
- Total interior livable area: 1,988 sqft
- Finished area above ground: 1,988
- Finished area below ground: 0
Property
Parking
- Total spaces: 2
- Parking features: Attached Garage, Garage on Main Level
- Attached garage spaces: 2
Features
- Levels: Two
- Stories: 2
Lot
- Size: 0.12 Acres
Details
- Parcel number: 55392103980000
- Zoning: R-CO
- Special conditions: Standard
Construction
Type & style
- Home type: SingleFamily
- Property subtype: Single Family Residence
Materials
- Vinyl
- Foundation: Slab
Condition
- New construction: No
- Year built: 2018
Utilities & green energy
- Sewer: Public Sewer
- Water: City
Community & neighborhood
Location
- Region: Concord
- Subdivision: Hallstead
Other
Other facts
- Listing terms: Cash,Conventional,VA Loan
- Road surface type: Concrete, Paved
Price history
| Date | Event | Price |
|---|---|---|
| 6/18/2025 | Sold | $335,000-4%$169/sqft |
Source: | ||
| 4/4/2025 | Listed for sale | $349,000+16.3%$176/sqft |
Source: | ||
| 3/13/2025 | Sold | $300,000+25%$151/sqft |
Source: Public Record | ||
| 11/24/2020 | Sold | $240,000-2%$121/sqft |
Source: | ||
| 10/4/2020 | Pending sale | $245,000$123/sqft |
Source: MartinGroup Properties Inc #3663273 | ||
Public tax history
| Year | Property taxes | Tax assessment |
|---|---|---|
| 2024 | $3,222 +20.6% | $323,510 +47.7% |
| 2023 | $2,671 | $218,970 |
| 2022 | $2,671 | $218,970 |
Find assessor info on the county website
Neighborhood: 28025
Nearby schools
GreatSchools rating
- 5/10Rocky River ElementaryGrades: PK-5Distance: 2.2 mi
- 4/10C. C. Griffin Middle SchoolGrades: 6-8Distance: 3.9 mi
- 4/10Central Cabarrus HighGrades: 9-12Distance: 0.8 mi
Get a cash offer in 3 minutes
Find out how much your home could sell for in as little as 3 minutes with a no-obligation cash offer.
Estimated market value
$335,100
Get a cash offer in 3 minutes
Find out how much your home could sell for in as little as 3 minutes with a no-obligation cash offer.
Estimated market value
$335,100

