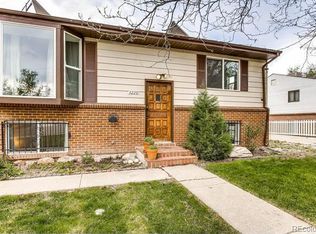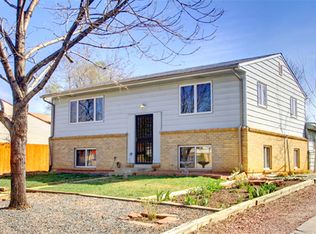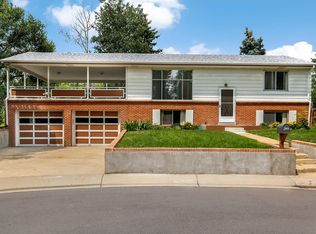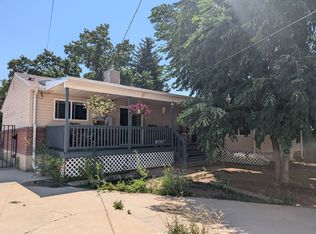Sold for $631,500 on 01/08/25
$631,500
4200 Hoyt Court, Wheat Ridge, CO 80033
3beds
1,800sqft
Single Family Residence
Built in 1961
0.31 Acres Lot
$604,200 Zestimate®
$351/sqft
$2,908 Estimated rent
Home value
$604,200
$568,000 - $646,000
$2,908/mo
Zestimate® history
Loading...
Owner options
Explore your selling options
What's special
Welcome to your perfect oasis in Wheatridge! This private 3-bedroom, 2-bathroom home is situated just steps from the Clear Creek Trail, offering easy access to outdoor recreation, walking, and biking. Inside, the open layout with 2 separate spacious living areas and an open kitchen allow for flexibility in use. A striking fireplace that spans nearly the entire wall of the lower level, complemented by a bold brick accent wall, creates a cozy space, perfect for relaxing with your favorite cup of coffee. The property provides quick access to major routes, making commuting to Denver, Golden, or Arvada a breeze. You’ll be just a short drive away from local amenities, dining options, and shopping in all three cities, as well as easy mountain access for weekend getaways. The home includes a spacious 2-car garage with a workshop and an oversized car port, providing ample room for RV parking and gear storage for the outdoor enthusiast or hobbyist. The fully fenced yard and 1/3 acre lot offers privacy and security. Enjoy the benefit of being in a central location with outdoor activities, city conveniences, and mountain access all within reach. Schedule your showing today!
Zillow last checked: 8 hours ago
Listing updated: January 08, 2025 at 02:09pm
Listed by:
Natasha Fry 303-845-2043 natasha@westandmainhomes.com,
West and Main Homes Inc,
Myles Knechtges 303-829-4901,
West and Main Homes Inc
Bought with:
Samuel Farley, 100095746
eXp Realty, LLC
Source: REcolorado,MLS#: 5911263
Facts & features
Interior
Bedrooms & bathrooms
- Bedrooms: 3
- Bathrooms: 2
- Full bathrooms: 1
- 3/4 bathrooms: 1
Primary bedroom
- Description: Wood Floors Spacious
- Level: Upper
Bedroom
- Description: Wood Floors
- Level: Upper
Bedroom
- Description: Spacious With Good Lighting
- Level: Lower
Bathroom
- Description: Updated
- Level: Upper
Bathroom
- Description: Updated
- Level: Lower
Family room
- Description: Large Living Room With Cozy Fireplace
- Level: Lower
Kitchen
- Description: Stainless Appliances
- Level: Upper
Laundry
- Description: Large Laundry Room With Storage
- Level: Lower
Living room
- Description: Awesome View Open Layout
- Level: Upper
Heating
- Forced Air
Cooling
- Evaporative Cooling
Appliances
- Included: Cooktop, Dishwasher, Dryer, Gas Water Heater, Microwave, Oven, Refrigerator, Washer
- Laundry: In Unit
Features
- Ceiling Fan(s), Kitchen Island, Open Floorplan, Solid Surface Counters
- Flooring: Carpet, Tile, Wood
- Has basement: No
- Number of fireplaces: 1
- Fireplace features: Family Room, Wood Burning
Interior area
- Total structure area: 1,800
- Total interior livable area: 1,800 sqft
- Finished area above ground: 1,800
Property
Parking
- Total spaces: 10
- Parking features: Concrete
- Garage spaces: 2
- Carport spaces: 1
- Covered spaces: 3
- Details: Off Street Spaces: 6, RV Spaces: 1
Features
- Patio & porch: Covered
- Exterior features: Garden, Private Yard
- Fencing: Full
Lot
- Size: 0.31 Acres
- Features: Cul-De-Sac, Open Space, Secluded
Details
- Parcel number: 043008
- Special conditions: Standard
Construction
Type & style
- Home type: SingleFamily
- Architectural style: Traditional
- Property subtype: Single Family Residence
Materials
- Brick, Wood Siding
- Roof: Composition
Condition
- Year built: 1961
Utilities & green energy
- Sewer: Public Sewer
- Water: Public
- Utilities for property: Electricity Connected, Natural Gas Connected
Community & neighborhood
Location
- Region: Wheat Ridge
- Subdivision: Phillips
Other
Other facts
- Listing terms: Cash,Conventional,FHA,VA Loan
- Ownership: Individual
Price history
| Date | Event | Price |
|---|---|---|
| 1/8/2025 | Sold | $631,500+1.9%$351/sqft |
Source: | ||
| 12/10/2024 | Pending sale | $620,000$344/sqft |
Source: | ||
| 11/25/2024 | Listed for sale | $620,000+18.1%$344/sqft |
Source: | ||
| 8/21/2020 | Sold | $525,000+1%$292/sqft |
Source: Public Record Report a problem | ||
| 7/27/2020 | Pending sale | $520,000$289/sqft |
Source: Keller Williams Avenues Realty #5945729 Report a problem | ||
Public tax history
| Year | Property taxes | Tax assessment |
|---|---|---|
| 2024 | $3,102 +29.6% | $33,463 |
| 2023 | $2,394 -1.4% | $33,463 +30.3% |
| 2022 | $2,428 +6.3% | $25,690 -2.8% |
Find assessor info on the county website
Neighborhood: 80033
Nearby schools
GreatSchools rating
- 7/10Peak Expeditionary - PenningtonGrades: PK-5Distance: 0.4 mi
- 5/10Everitt Middle SchoolGrades: 6-8Distance: 0.3 mi
- 7/10Wheat Ridge High SchoolGrades: 9-12Distance: 0.8 mi
Schools provided by the listing agent
- Elementary: Pennington
- Middle: Everitt
- High: Wheat Ridge
- District: Jefferson County R-1
Source: REcolorado. This data may not be complete. We recommend contacting the local school district to confirm school assignments for this home.
Get a cash offer in 3 minutes
Find out how much your home could sell for in as little as 3 minutes with a no-obligation cash offer.
Estimated market value
$604,200
Get a cash offer in 3 minutes
Find out how much your home could sell for in as little as 3 minutes with a no-obligation cash offer.
Estimated market value
$604,200



