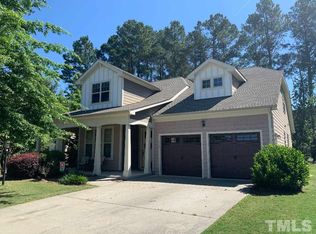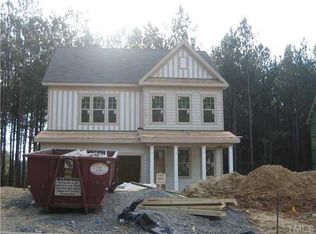Sold for $580,000 on 08/18/23
$580,000
4200 Heritage View Trl, Wake Forest, NC 27587
4beds
2,658sqft
Single Family Residence, Residential
Built in 2010
9,147.6 Square Feet Lot
$560,200 Zestimate®
$218/sqft
$2,580 Estimated rent
Home value
$560,200
$532,000 - $588,000
$2,580/mo
Zestimate® history
Loading...
Owner options
Explore your selling options
What's special
Welcome to one of Heritage's pristine craftsman homes. Enter through the front door and be greeted by the openness of the first floor, connecting all of the main living areas together. Newer engineered hardwoods throughout downstairs. Perfect for family gatherings and entertaining guests. The kitchen is a dream featuring a large granite counter island, big enough to sit and eat at. stainless steel appliances including a gas range. Big walk in pantry and custom cabinetry add a nice touch! An adjacent sunroom bathes in natural light, providing a delightful space to enjoy reading and overlooking the serene backyard. Or sit out back and enjoy the view of the neighborhood pond right next to the home! Upstairs you will find spacious owners suite with a reading nook and two walk in closets. Owners bathroom includes separate shower and tub as well as double vanities. Three more large bedrooms as you continue through. Down the hall you will find stairs to a walk-up attic that is framed and is just waiting for the buyers personal touch to add another 700 square feet to this outstanding home. Don't wait!
Zillow last checked: 8 hours ago
Listing updated: October 27, 2025 at 11:29pm
Listed by:
Will Fitzgerald 919-420-3391,
Raleigh Realty Inc.
Bought with:
Kathy Suzanne Bennett, 317648
Raleigh Realty Inc.
Source: Doorify MLS,MLS#: 2516692
Facts & features
Interior
Bedrooms & bathrooms
- Bedrooms: 4
- Bathrooms: 3
- Full bathrooms: 2
- 1/2 bathrooms: 1
Heating
- Forced Air, Natural Gas, Zoned
Cooling
- Central Air
Appliances
- Included: Dishwasher, Dryer, Gas Range, Gas Water Heater, Microwave, Plumbed For Ice Maker, Refrigerator, Self Cleaning Oven, Washer
- Laundry: Upper Level
Features
- Bathtub Only, Ceiling Fan(s), Double Vanity, Entrance Foyer, Granite Counters, High Ceilings, High Speed Internet, Living/Dining Room Combination, Pantry, Separate Shower, Shower Only, Smooth Ceilings, Storage, Walk-In Closet(s), Walk-In Shower
- Flooring: Carpet, Hardwood, Tile
- Windows: Blinds
- Number of fireplaces: 1
Interior area
- Total structure area: 2,658
- Total interior livable area: 2,658 sqft
- Finished area above ground: 2,658
- Finished area below ground: 0
Property
Parking
- Total spaces: 2
- Parking features: Concrete, Driveway, Garage, Garage Door Opener, On Street
- Garage spaces: 2
Features
- Levels: Three Or More, Two
- Patio & porch: Covered, Patio, Porch
- Exterior features: Lighting, Rain Gutters
- Pool features: Swimming Pool Com/Fee
- Has view: Yes
Lot
- Size: 9,147 sqft
Details
- Additional structures: Shed(s), Storage
- Parcel number: 1759173114
Construction
Type & style
- Home type: SingleFamily
- Architectural style: Craftsman
- Property subtype: Single Family Residence, Residential
Materials
- Brick, Fiber Cement
Condition
- New construction: No
- Year built: 2010
Community & neighborhood
Community
- Community features: Playground, Street Lights
Location
- Region: Wake Forest
- Subdivision: Heritage
HOA & financial
HOA
- Has HOA: Yes
- HOA fee: $30 monthly
- Amenities included: Trail(s)
Price history
| Date | Event | Price |
|---|---|---|
| 8/18/2023 | Sold | $580,000+0.9%$218/sqft |
Source: | ||
| 6/28/2023 | Contingent | $575,000$216/sqft |
Source: | ||
| 6/15/2023 | Listed for sale | $575,000+109.1%$216/sqft |
Source: | ||
| 10/10/2015 | Sold | $275,000+2.4%$103/sqft |
Source: Public Record | ||
| 7/27/2010 | Sold | $268,500$101/sqft |
Source: Public Record | ||
Public tax history
| Year | Property taxes | Tax assessment |
|---|---|---|
| 2025 | $4,921 +0.4% | $522,984 |
| 2024 | $4,902 +18.2% | $522,984 +47.2% |
| 2023 | $4,147 +4.2% | $355,189 |
Find assessor info on the county website
Neighborhood: 27587
Nearby schools
GreatSchools rating
- 9/10Jones Dairy ElementaryGrades: PK-5Distance: 1.2 mi
- 9/10Heritage MiddleGrades: 6-8Distance: 1.4 mi
- 7/10Heritage High SchoolGrades: 9-12Distance: 1.2 mi
Schools provided by the listing agent
- Elementary: Wake - Jones Dairy
- Middle: Wake - Heritage
- High: Wake - Heritage
Source: Doorify MLS. This data may not be complete. We recommend contacting the local school district to confirm school assignments for this home.
Get a cash offer in 3 minutes
Find out how much your home could sell for in as little as 3 minutes with a no-obligation cash offer.
Estimated market value
$560,200
Get a cash offer in 3 minutes
Find out how much your home could sell for in as little as 3 minutes with a no-obligation cash offer.
Estimated market value
$560,200

