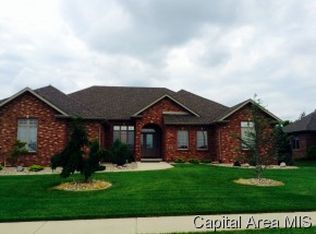Sold for $850,000
$850,000
4200 Foxhall Ln, Springfield, IL 62711
6beds
5,043sqft
Single Family Residence, Residential
Built in 2011
0.39 Acres Lot
$899,900 Zestimate®
$169/sqft
$3,537 Estimated rent
Home value
$899,900
$855,000 - $945,000
$3,537/mo
Zestimate® history
Loading...
Owner options
Explore your selling options
What's special
Comfortable living in an elegant setting overlooking parts of holes 4-5-6 at Panther Creek CC. Smart home technology meets gourmet Kitchen with high-end appliances, scraped HW floors, 3 ensuite Bedrooms on main floor, including the luxurious Master Suite. 2 Bedrooms in Basement, 1 ensuite and the other has built-in Murphy Bed. Sellers enlarged the deck adjacent to the screened porch, adding new stairs to access the new in-ground pool (automatic cover & heater), new landscaping, added exterior door to the basement which has daylight windows. Back yard is now fully fenced. New carpeting on stairs and two North Bedrooms on the main floor. 6th Bedroom is currently set up for the Theater Room (egress window behind the screen). Storage under the screened porch has electric outlets.
Zillow last checked: 8 hours ago
Listing updated: June 07, 2023 at 01:01pm
Listed by:
Julie Davis Offc:217-787-7000,
The Real Estate Group, Inc.
Bought with:
Jim Fulgenzi, 471021607
RE/MAX Professionals
Source: RMLS Alliance,MLS#: CA1021252 Originating MLS: Capital Area Association of Realtors
Originating MLS: Capital Area Association of Realtors

Facts & features
Interior
Bedrooms & bathrooms
- Bedrooms: 6
- Bathrooms: 7
- Full bathrooms: 5
- 1/2 bathrooms: 2
Bedroom 1
- Level: Main
- Dimensions: 14ft 9in x 19ft 8in
Bedroom 2
- Level: Main
- Dimensions: 14ft 11in x 13ft 2in
Bedroom 3
- Level: Main
- Dimensions: 14ft 1in x 12ft 8in
Bedroom 4
- Level: Basement
- Dimensions: 14ft 3in x 13ft 7in
Bedroom 5
- Level: Basement
- Dimensions: 12ft 9in x 20ft 4in
Other
- Level: Main
- Dimensions: 13ft 7in x 12ft 7in
Other
- Area: 2233
Additional room
- Description: Theater Room/6th Bedroom
- Level: Basement
- Dimensions: 19ft 5in x 11ft 5in
Additional room 2
- Description: Bar Area
- Level: Basement
- Dimensions: 8ft 9in x 14ft 0in
Family room
- Level: Basement
- Dimensions: 33ft 8in x 16ft 4in
Kitchen
- Level: Main
- Dimensions: 28ft 4in x 14ft 8in
Laundry
- Level: Main
- Dimensions: 13ft 7in x 8ft 8in
Living room
- Level: Main
- Dimensions: 18ft 3in x 16ft 1in
Main level
- Area: 2810
Recreation room
- Level: Basement
- Dimensions: 14ft 7in x 16ft 3in
Heating
- Zoned
Cooling
- Zoned
Appliances
- Included: Dishwasher, Disposal, Range Hood, Microwave, Range, Refrigerator, Gas Water Heater
Features
- Ceiling Fan(s), Vaulted Ceiling(s), Wet Bar
- Windows: Blinds
- Basement: Daylight,Egress Window(s),Full,Partially Finished
- Number of fireplaces: 2
- Fireplace features: Family Room, Gas Log, Living Room
Interior area
- Total structure area: 2,810
- Total interior livable area: 5,043 sqft
Property
Parking
- Total spaces: 3.5
- Parking features: Attached, Oversized
- Attached garage spaces: 3.5
- Details: Number Of Garage Remotes: 3
Features
- Patio & porch: Deck, Patio, Screened
- Pool features: In Ground
- Spa features: Bath
- Has view: Yes
- View description: Golf Course
Lot
- Size: 0.39 Acres
- Dimensions: 107 x 157
- Features: GOn Golf Course
Details
- Parcel number: 21240153009
- Other equipment: Radon Mitigation System
Construction
Type & style
- Home type: SingleFamily
- Architectural style: Ranch
- Property subtype: Single Family Residence, Residential
Materials
- Brick
- Foundation: Concrete Perimeter
- Roof: Shingle
Condition
- New construction: No
- Year built: 2011
Utilities & green energy
- Sewer: Public Sewer
- Water: Public
- Utilities for property: Cable Available
Community & neighborhood
Location
- Region: Springfield
- Subdivision: Panther Creek West
HOA & financial
HOA
- Has HOA: Yes
- HOA fee: $200 annually
Other
Other facts
- Road surface type: Paved
Price history
| Date | Event | Price |
|---|---|---|
| 5/8/2023 | Sold | $850,000$169/sqft |
Source: | ||
| 4/3/2023 | Pending sale | $850,000$169/sqft |
Source: | ||
| 3/31/2023 | Listed for sale | $850,000+31.8%$169/sqft |
Source: | ||
| 12/10/2018 | Sold | $645,000-5%$128/sqft |
Source: | ||
| 10/29/2018 | Pending sale | $679,000$135/sqft |
Source: RE/MAX Professionals #180443 Report a problem | ||
Public tax history
| Year | Property taxes | Tax assessment |
|---|---|---|
| 2024 | $19,434 +5.4% | $274,117 +9.5% |
| 2023 | $18,442 +5.5% | $250,381 +7.2% |
| 2022 | $17,476 +3% | $233,477 +3.9% |
Find assessor info on the county website
Neighborhood: 62711
Nearby schools
GreatSchools rating
- 7/10Chatham Elementary SchoolGrades: K-4Distance: 4.7 mi
- 7/10Glenwood Middle SchoolGrades: 7-8Distance: 5.4 mi
- 7/10Glenwood High SchoolGrades: 9-12Distance: 3.7 mi
Schools provided by the listing agent
- Elementary: Chatham
Source: RMLS Alliance. This data may not be complete. We recommend contacting the local school district to confirm school assignments for this home.

Get pre-qualified for a loan
At Zillow Home Loans, we can pre-qualify you in as little as 5 minutes with no impact to your credit score.An equal housing lender. NMLS #10287.
