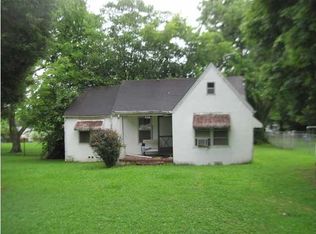Sold for $313,000
$313,000
4200 Ealy Rd, Chattanooga, TN 37412
2beds
1,350sqft
Single Family Residence
Built in 1948
0.45 Acres Lot
$278,300 Zestimate®
$232/sqft
$1,561 Estimated rent
Home value
$278,300
$259,000 - $298,000
$1,561/mo
Zestimate® history
Loading...
Owner options
Explore your selling options
What's special
Welcome to 4200/4202 Ealy Road, a charming blend of classic design and modern updates nestled in the heart of Chattanooga. This delightful 1940's home captures the essence of timeless Southern charm with its red-brick façade, bright red front door, and serene, covered side porch perfect for morning coffee or evening relaxation. A landscaped yard and sidewalk path warmly welcome family and friends into this inviting home, setting the tone for the character and charm that awaits inside. The interior showcases thoughtful details,
including beautiful hardwood floors, arched doorways, and a formal dining room for family gatherings. The updated kitchen is a chef's dream, featuring stainless steel appliances, granite countertops, and custom cabinetry. An inviting breakfast nook provides the perfect spot for casual
meals. The primary suite offers a spacious retreat, complete with an ensuite bathroom and large closet, combining comfort and functionality. With two bedrooms and two baths, this home is perfectly sized for
cozy living without compromising on style.
Set on a double lot, the property is enhanced by wrought iron fencing, a large deck ideal for outdoor entertaining, and plenty of parking. A standout feature is the versatile outbuilding—heated and
cooled—ready to serve as a guest suite, music studio, or home office. Don't miss this rare gem! Schedule your tour today.
Zillow last checked: 8 hours ago
Listing updated: January 10, 2025 at 06:41am
Listed by:
Jay L Hudson 423-598-1959,
Keller Williams Realty
Bought with:
Carson Haselwander, 354788
Fletcher Bright Realty
Source: Greater Chattanooga Realtors,MLS#: 1503660
Facts & features
Interior
Bedrooms & bathrooms
- Bedrooms: 2
- Bathrooms: 2
- Full bathrooms: 2
Primary bedroom
- Level: First
Bedroom
- Level: First
Bathroom
- Description: Full Bathroom
- Level: First
Bathroom
- Description: Full Bathroom
- Level: First
Dining room
- Level: First
Laundry
- Level: First
Living room
- Level: First
Other
- Description: Foyer: Level: First
Heating
- Central, Electric
Cooling
- Central Air, Electric
Appliances
- Included: Dishwasher, Electric Water Heater, Free-Standing Electric Range, Microwave, Refrigerator
- Laundry: Laundry Room, Washer Hookup
Features
- Entrance Foyer, Granite Counters, Primary Downstairs, Walk-In Closet(s), En Suite, Breakfast Nook, Separate Dining Room
- Flooring: Hardwood, Linoleum, Tile
- Windows: Vinyl Frames
- Has basement: No
- Number of fireplaces: 1
- Fireplace features: Living Room
Interior area
- Total structure area: 1,350
- Total interior livable area: 1,350 sqft
- Finished area above ground: 1,350
Property
Parking
- Parking features: Driveway, Paved
Features
- Levels: One
- Patio & porch: Deck, Patio, Porch, Porch - Covered
- Exterior features: Awning(s)
- Fencing: Back Yard,Fenced
Lot
- Size: 0.45 Acres
- Dimensions: 56 x 168
- Features: Back Yard, Level
Details
- Additional structures: Outbuilding
- Parcel number: 169i C 007
Construction
Type & style
- Home type: SingleFamily
- Property subtype: Single Family Residence
Materials
- Brick, HardiPlank Type
- Foundation: Brick/Mortar, Stone
- Roof: Shingle
Condition
- New construction: No
- Year built: 1948
Utilities & green energy
- Sewer: Public Sewer
- Water: Public
- Utilities for property: Cable Available, Electricity Available, Phone Available, Sewer Connected
Community & neighborhood
Security
- Security features: Smoke Detector(s)
Location
- Region: Chattanooga
- Subdivision: None
Other
Other facts
- Listing terms: Cash,Conventional,FHA,VA Loan
Price history
| Date | Event | Price |
|---|---|---|
| 1/9/2025 | Sold | $313,000-2.8%$232/sqft |
Source: Greater Chattanooga Realtors #1503660 Report a problem | ||
| 12/10/2024 | Pending sale | $322,000$239/sqft |
Source: Greater Chattanooga Realtors #1503660 Report a problem | ||
| 12/3/2024 | Contingent | $322,000$239/sqft |
Source: Greater Chattanooga Realtors #1503660 Report a problem | ||
| 11/23/2024 | Listed for sale | $322,000+10.3%$239/sqft |
Source: Greater Chattanooga Realtors #1503660 Report a problem | ||
| 3/17/2023 | Sold | $292,000-11.5%$216/sqft |
Source: Greater Chattanooga Realtors #1368737 Report a problem | ||
Public tax history
| Year | Property taxes | Tax assessment |
|---|---|---|
| 2024 | $1,396 | $34,600 |
| 2023 | $1,396 | $34,600 |
| 2022 | $1,396 +80.3% | $34,600 |
Find assessor info on the county website
Neighborhood: 37412
Nearby schools
GreatSchools rating
- 3/10East Ridge Elementary SchoolGrades: PK-5Distance: 0.3 mi
- 4/10East Ridge Middle SchoolGrades: 6-8Distance: 0.4 mi
- 3/10East Ridge High SchoolGrades: 9-12Distance: 0.4 mi
Schools provided by the listing agent
- Elementary: East Ridge Elementary
- Middle: East Ridge
- High: East Ridge High
Source: Greater Chattanooga Realtors. This data may not be complete. We recommend contacting the local school district to confirm school assignments for this home.
Get a cash offer in 3 minutes
Find out how much your home could sell for in as little as 3 minutes with a no-obligation cash offer.
Estimated market value$278,300
Get a cash offer in 3 minutes
Find out how much your home could sell for in as little as 3 minutes with a no-obligation cash offer.
Estimated market value
$278,300
