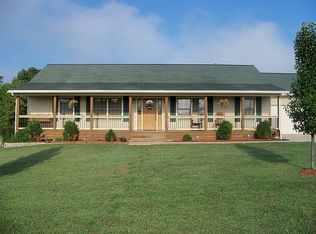Enjoy the peace & quiet of country living on 11.36 acres with a lake. ALess than 20 minutes from Columbia. Home has been extensively remodeled & updated with new doors, double hung energy star windows, new vinyl siding, gutters & downspouts, quality laminate flooring and light & plumbing fixtures. The dining area features French doors leading out onto a recently updated covered deck. Fabulous kitchen has been completely updated with stainless steel appliances, lots of cabinets & counter space. The master bedroom offers a private bath & walk-in closet. Lower level offers a family room with a new wood burning fireplace insert. Laundry with utility sink, plus a mudroom. Geothermal HVAC keeps utilities low. Shop & lawn storage shed. 2 car detached garage. $3000 Buyers Closing Costs.
This property is off market, which means it's not currently listed for sale or rent on Zillow. This may be different from what's available on other websites or public sources.
