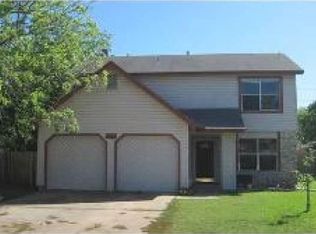Move-In Ready Near The Domain!?This conveniently located quadruplex upstairs unit is available for immediate move-in! With updated flooring throughout, this home features a welcoming open layout, including two spacious bedrooms plus a study room that can be the 3rd bedroom, two full baths, and a kitchen counter that can be used as casual seating. Key Features: ** Vaulted ceilings and wood-style luxury vinyl flooring throughout no carpet! ** In-unit washer/dryer hookups for added convenience ** Cozy wood-burning fireplace in the living room ** Private patio, perfect for relaxing outdoors Just minutes from The Domain and key employment centers (Apple, Meta, Indeed, and more), this home provides quick access to premier shopping, dining, and parks, including Balcones District Park and Hubert C. Schroeter Neighborhood Park. Don't miss the chance to call this well-located home yours schedule a tour today!
Apartment for rent
$1,450/mo
4200 Duval Rd #C, Austin, TX 78759
3beds
1,225sqft
Price is base rent and doesn't include required fees.
Multifamily
Available now
Cats, dogs OK
Central air, ceiling fan
Electric dryer hookup laundry
2 Parking spaces parking
Central, fireplace
What's special
Cozy wood-burning fireplacePrivate patioUpdated flooringSpacious bedroomsWood-style luxury vinyl flooringStudy roomVaulted ceilings
- 71 days
- on Zillow |
- -- |
- -- |
Travel times
Facts & features
Interior
Bedrooms & bathrooms
- Bedrooms: 3
- Bathrooms: 2
- Full bathrooms: 2
Heating
- Central, Fireplace
Cooling
- Central Air, Ceiling Fan
Appliances
- Included: Dishwasher, Disposal, Freezer, Microwave, Range, Refrigerator, WD Hookup
- Laundry: Electric Dryer Hookup, Hookups, In Kitchen, Washer Hookup
Features
- Breakfast Bar, Built-in Features, Ceiling Fan(s), Electric Dryer Hookup, High Speed Internet, Laminate Counters, No Interior Steps, Open Floorplan, Single level Floor Plan, Vaulted Ceiling(s), WD Hookup, Walk-In Closet(s), Washer Hookup
- Has fireplace: Yes
Interior area
- Total interior livable area: 1,225 sqft
Property
Parking
- Total spaces: 2
- Details: Contact manager
Features
- Stories: 1
- Exterior features: Contact manager
Construction
Type & style
- Home type: MultiFamily
- Property subtype: MultiFamily
Condition
- Year built: 1985
Building
Management
- Pets allowed: Yes
Community & HOA
Location
- Region: Austin
Financial & listing details
- Lease term: Negotiable
Price history
| Date | Event | Price |
|---|---|---|
| 2/16/2025 | Listed for rent | $1,450+3.6%$1/sqft |
Source: Unlock MLS #5101424 | ||
| 12/1/2024 | Listing removed | $1,400$1/sqft |
Source: Unlock MLS #5855579 | ||
| 11/9/2024 | Listed for rent | $1,400$1/sqft |
Source: Unlock MLS #5855579 | ||
![[object Object]](https://photos.zillowstatic.com/fp/21815aaf78a69b65b2138fa8bd3af02e-p_i.jpg)
