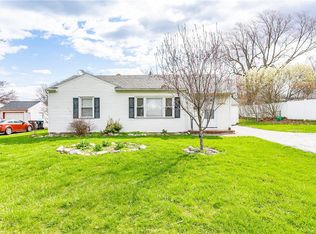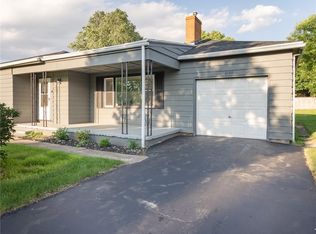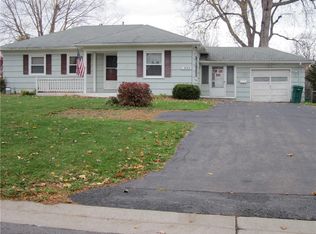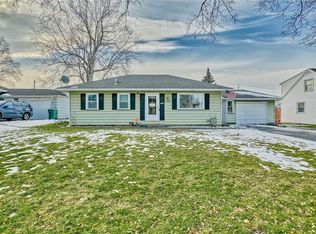Closed
$185,000
4200 Dewey Ave, Rochester, NY 14616
3beds
1,040sqft
Single Family Residence
Built in 1950
0.28 Acres Lot
$223,200 Zestimate®
$178/sqft
$2,017 Estimated rent
Maximize your home sale
Get more eyes on your listing so you can sell faster and for more.
Home value
$223,200
$208,000 - $241,000
$2,017/mo
Zestimate® history
Loading...
Owner options
Explore your selling options
What's special
IMMACULATE RANCH HOME HAS BEEN LOVINGLY MAINTAINED BY PROUD OWNER OF 45 YRS! HARDWOODS THRU-OUT! EAT-IN KITCHEN W/ SS APPLIANCES * FORMAL LIVING/DINING COMBO W/BUILT-IN STORAGE & HARDWDS *MASTER/PRIMARY BEDRM W/BUILT-IN CLOSETS, HARDWDS *2ND BEDRM W/BUILT-INS & HARDWDS * 3RD BEDRM IS NEXT TO KITCHEN AND USED AS FORMAL DINING TOO *MODERN BATH W/TUB-SHOWER COMBO, NEW TUB SURROUND & GLASS DOORS * 3-SEASONS ROOM W/TILE FLOOR & BUILT-IN BENCH W/STORAGE * FULL DRY FINISHED BASEMENT W/ HALF BATH & LAUNDRY * PRIVATE BACKYARD W/PVC FENCING *TWO-CAR GARAGE W/NEWER OVERHEAD DOOR *VINYL SIDING * THERMOPANE WINDOWS *HI-EFF FURNACE & CENTRAL AIR (2017) * WATER HEATER (2016) ARCHITECTUIRAL ROOF TEAR-OFF (2020) * ALL APPLIANCES INCLUDED * SHOWINGS START THURS NOV 7TH * OFFERS DUE ON NOV 13TH @ 12 NOON * PLEASE ALLOW 24 HRS FOR SELLER TO RESPOND.
Zillow last checked: 8 hours ago
Listing updated: January 30, 2025 at 07:03am
Listed by:
Robert A. Schreiber 585-248-0250,
RE/MAX Realty Group
Bought with:
Musa Alamari, 10401301846
Howard Hanna WNY Inc.
Source: NYSAMLSs,MLS#: R1575977 Originating MLS: Rochester
Originating MLS: Rochester
Facts & features
Interior
Bedrooms & bathrooms
- Bedrooms: 3
- Bathrooms: 2
- Full bathrooms: 1
- 1/2 bathrooms: 1
- Main level bathrooms: 1
- Main level bedrooms: 3
Heating
- Gas, Forced Air
Cooling
- Central Air
Appliances
- Included: Dryer, Gas Water Heater, Microwave, Refrigerator, Washer
- Laundry: In Basement
Features
- Ceiling Fan(s), Eat-in Kitchen, Separate/Formal Living Room, Living/Dining Room, Sliding Glass Door(s), Bedroom on Main Level, Main Level Primary, Programmable Thermostat
- Flooring: Carpet, Ceramic Tile, Hardwood, Varies, Vinyl
- Doors: Sliding Doors
- Windows: Thermal Windows
- Basement: Finished,Sump Pump
- Has fireplace: No
Interior area
- Total structure area: 1,040
- Total interior livable area: 1,040 sqft
Property
Parking
- Total spaces: 2
- Parking features: Attached, Garage, Driveway, Garage Door Opener
- Attached garage spaces: 2
Features
- Levels: One
- Stories: 1
- Patio & porch: Open, Patio, Porch
- Exterior features: Blacktop Driveway, Fence, Patio, Private Yard, See Remarks
- Fencing: Partial
Lot
- Size: 0.28 Acres
- Dimensions: 80 x 150
- Features: Rectangular, Rectangular Lot
Details
- Additional structures: Shed(s), Storage
- Parcel number: 2628000461900007033000
- Special conditions: Standard
Construction
Type & style
- Home type: SingleFamily
- Architectural style: Ranch
- Property subtype: Single Family Residence
Materials
- Vinyl Siding, Copper Plumbing
- Foundation: Block
- Roof: Asphalt,Shingle
Condition
- Resale
- Year built: 1950
Utilities & green energy
- Electric: Circuit Breakers
- Sewer: Connected
- Water: Connected, Public
- Utilities for property: Cable Available, High Speed Internet Available, Sewer Connected, Water Connected
Community & neighborhood
Location
- Region: Rochester
Other
Other facts
- Listing terms: Cash,Conventional,FHA,VA Loan
Price history
| Date | Event | Price |
|---|---|---|
| 1/24/2025 | Sold | $185,000+8.9%$178/sqft |
Source: | ||
| 11/15/2024 | Pending sale | $169,900$163/sqft |
Source: | ||
| 11/6/2024 | Listed for sale | $169,900$163/sqft |
Source: | ||
Public tax history
| Year | Property taxes | Tax assessment |
|---|---|---|
| 2024 | -- | $100,800 |
| 2023 | -- | $100,800 -6.7% |
| 2022 | -- | $108,000 +20% |
Find assessor info on the county website
Neighborhood: 14616
Nearby schools
GreatSchools rating
- 4/10Lakeshore Elementary SchoolGrades: 3-5Distance: 0.4 mi
- 5/10Arcadia Middle SchoolGrades: 6-8Distance: 1 mi
- 6/10Arcadia High SchoolGrades: 9-12Distance: 1 mi
Schools provided by the listing agent
- Elementary: Lakeshore Elementary
- Middle: Arcadia Middle
- High: Arcadia High
- District: Greece
Source: NYSAMLSs. This data may not be complete. We recommend contacting the local school district to confirm school assignments for this home.



