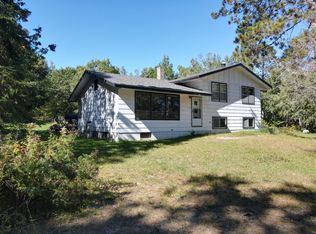So much to offer with this spacious split entry home set on 10 wooded acres, only minutes to Grand Rapids. 3 bedrooms plus office, full bath main with shower and sauna in lower level, large deck out back with outdoor pool as well! Includes attached garage and also detached 2 stall and additional shed behind the pool area that once housed a horse. Many updates in 2007 including addition creating a very open floor plan, most windows (some also replaced in 2012), custom kitchen with SS appliances, bath and more...! Has fireplaces on both levels but neither unit has been used for several years, compliant septic.
This property is off market, which means it's not currently listed for sale or rent on Zillow. This may be different from what's available on other websites or public sources.

