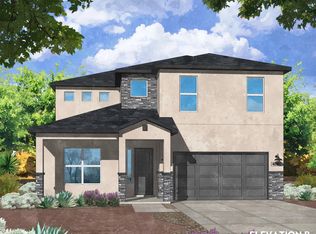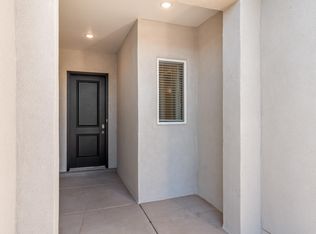Sold
Price Unknown
4200 Addison Dr NE, Rio Rancho, NM 87144
5beds
2,409sqft
Single Family Residence
Built in 2024
6,969.6 Square Feet Lot
$563,300 Zestimate®
$--/sqft
$2,826 Estimated rent
Home value
$563,300
$507,000 - $625,000
$2,826/mo
Zestimate® history
Loading...
Owner options
Explore your selling options
What's special
Call today to discuss available interest rate buydown incentives!!! New construction Green Build NM Gold Certified Home. Nestled within its walls are five spacious bedrooms and three luxurious baths, providing ample space for comfortable living. Step outside onto not one, but two covered patios, ideal for entertaining or simply unwinding amidst the tranquil surroundings.Inside, culinary delights await in the gourmet kitchen, featuring top-of-the-line amenities such as stainless appliances, an apron sink, maple cabinets, and granite countertops. Adjacent, discover the convenience of a butler's pantry.Experience exceptional modern living in this meticulously crafted abode, where sustainability meets sophistication, offering a sanctuary to call home.
Zillow last checked: 8 hours ago
Listing updated: May 22, 2025 at 09:20am
Listed by:
Brian Leigh Earnest 505-934-1756,
Q Realty
Bought with:
Joshua J Reza, 52010
Realty One of New Mexico
Source: SWMLS,MLS#: 1062584
Facts & features
Interior
Bedrooms & bathrooms
- Bedrooms: 5
- Bathrooms: 3
- Full bathrooms: 1
- 3/4 bathrooms: 2
Primary bedroom
- Level: Main
- Area: 232.5
- Dimensions: 15.5 x 15
Kitchen
- Level: Main
- Area: 192
- Dimensions: 12 x 16
Living room
- Level: Main
- Area: 352
- Dimensions: 22 x 16
Heating
- Central, Forced Air, Natural Gas
Cooling
- Refrigerated
Appliances
- Included: Built-In Electric Range, Cooktop, Dishwasher, Disposal, Microwave, Range Hood, Self Cleaning Oven
- Laundry: Electric Dryer Hookup
Features
- Ceiling Fan(s), Dual Sinks, Entrance Foyer, Family/Dining Room, Great Room, Kitchen Island, Living/Dining Room, Main Level Primary, Pantry, Shower Only, Skylights, Separate Shower, Water Closet(s), Walk-In Closet(s)
- Flooring: Carpet, Tile
- Windows: Double Pane Windows, Insulated Windows, Low-Emissivity Windows, Vinyl, Skylight(s)
- Has basement: No
- Has fireplace: No
- Fireplace features: Glass Doors, Gas Log
Interior area
- Total structure area: 2,409
- Total interior livable area: 2,409 sqft
Property
Parking
- Total spaces: 2
- Parking features: Attached, Electricity, Garage, Garage Door Opener
- Attached garage spaces: 2
Accessibility
- Accessibility features: Low Threshold Shower
Features
- Levels: One
- Stories: 1
- Patio & porch: Covered, Patio
- Exterior features: Private Yard, Sprinkler/Irrigation
- Fencing: Wall
Lot
- Size: 6,969 sqft
- Features: Corner Lot, Landscaped
Details
- Additional structures: None
- Parcel number: 1017074101355
- Zoning description: R-4
Construction
Type & style
- Home type: SingleFamily
- Architectural style: Ranch
- Property subtype: Single Family Residence
Materials
- Frame, Synthetic Stucco
- Roof: Pitched,Tile
Condition
- New Construction
- New construction: Yes
- Year built: 2024
Details
- Builder name: Amreston Construction, Llc
Utilities & green energy
- Electric: 220 Volts in Garage
- Sewer: Public Sewer
- Water: Public
- Utilities for property: Cable Available, Electricity Connected, Natural Gas Connected, Phone Available, Sewer Connected, Underground Utilities, Water Connected
Green energy
- Energy efficient items: Construction, Windows
- Energy generation: None
- Water conservation: Water-Smart Landscaping
Community & neighborhood
Security
- Security features: Smoke Detector(s)
Location
- Region: Rio Rancho
- Subdivision: Lomas Encantadas 1-G Phase 1
HOA & financial
HOA
- Has HOA: Yes
- HOA fee: $39 monthly
- Services included: Common Areas
Other
Other facts
- Listing terms: Cash,Conventional,FHA,VA Loan
- Road surface type: Asphalt
Price history
| Date | Event | Price |
|---|---|---|
| 8/28/2024 | Sold | -- |
Source: | ||
| 7/22/2024 | Pending sale | $569,680$236/sqft |
Source: | ||
| 7/8/2024 | Price change | $569,680-2.9%$236/sqft |
Source: | ||
| 5/17/2024 | Price change | $586,680+3%$244/sqft |
Source: | ||
| 5/13/2024 | Listed for sale | $569,680$236/sqft |
Source: | ||
Public tax history
Tax history is unavailable.
Neighborhood: 87144
Nearby schools
GreatSchools rating
- 6/10Sandia Vista Elementary SchoolGrades: PK-5Distance: 0.7 mi
- 8/10Mountain View Middle SchoolGrades: 6-8Distance: 0.7 mi
- 7/10V Sue Cleveland High SchoolGrades: 9-12Distance: 2.8 mi
Schools provided by the listing agent
- Elementary: Sandia Vista
- Middle: Mountain View
- High: V. Sue Cleveland
Source: SWMLS. This data may not be complete. We recommend contacting the local school district to confirm school assignments for this home.
Get a cash offer in 3 minutes
Find out how much your home could sell for in as little as 3 minutes with a no-obligation cash offer.
Estimated market value$563,300
Get a cash offer in 3 minutes
Find out how much your home could sell for in as little as 3 minutes with a no-obligation cash offer.
Estimated market value
$563,300

