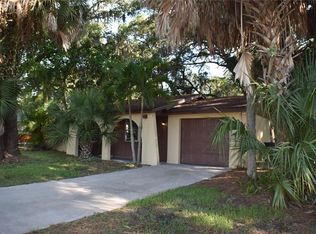Sold for $335,900
$335,900
420 Zephyr Rd, Venice, FL 34293
2beds
1,338sqft
Single Family Residence
Built in 1986
10,000 Square Feet Lot
$321,100 Zestimate®
$251/sqft
$3,154 Estimated rent
Home value
$321,100
$292,000 - $353,000
$3,154/mo
Zestimate® history
Loading...
Owner options
Explore your selling options
What's special
Welcome to this charming 2 bedroom, 2 bathroom home in desirable South Venice neighborhood with a beautiful screened in pool and 1 car garage. This open-concept home offers plenty of space to relax and entertain. The bright, airy living area flows seamlessly into the kitchen, making it the perfect spot for family gatherings. The kitchen is equipped with modern appliances. The primary bedroom suite is a peaceful retreat, complete with ensuite bathroom. The second bedroom is versatile ideal for guests, a home office, or a hobby room. The second bathroom is conveniently nearby. Step outside to a private patio and heated pool and hot tub for perfect year round enjoyment. Fenced in backyard for privacy and your pets can run and a new shed 8x16 added in 2023 for plenty of storage or use as a hobby room. Pool heater and pump 2024, water well tank 2024, washer & dryer 2022, AC 2021, new roof 2021. South Venice neighborhood is close to all amenities. Venice downtown offers shops, restaurants, theater, library, art museum and all kinds of events and activities. Venice Beach, Manasota Beach and many other natural beaches and parks nearby. Conveniently located for easy access to US 41 and I-75 and all services. This location offers the best of Florida living.
Zillow last checked: 8 hours ago
Listing updated: July 11, 2025 at 02:05pm
Listing Provided by:
Kathy Scanlon 941-412-5309,
ZENNER REALTY 386-275-5609
Bought with:
Meghan Keever, 3490679
FINE PROPERTIES
Michael Wolf, 3151238
FINE PROPERTIES
Source: Stellar MLS,MLS#: N6137966 Originating MLS: Venice
Originating MLS: Venice

Facts & features
Interior
Bedrooms & bathrooms
- Bedrooms: 2
- Bathrooms: 2
- Full bathrooms: 2
Primary bedroom
- Features: Walk-In Closet(s)
- Level: First
- Area: 182 Square Feet
- Dimensions: 13x14
Bedroom 2
- Features: Walk-In Closet(s)
- Level: First
- Area: 156 Square Feet
- Dimensions: 12x13
Bathroom 1
- Features: En Suite Bathroom
- Level: First
- Area: 60 Square Feet
- Dimensions: 6x10
Bathroom 2
- Features: Tub With Shower
- Level: First
- Area: 60 Square Feet
- Dimensions: 6x10
Balcony porch lanai
- Level: First
- Area: 170 Square Feet
- Dimensions: 10x17
Family room
- Level: First
Kitchen
- Features: Pantry
- Level: First
- Area: 78 Square Feet
- Dimensions: 13x6
Living room
- Level: First
- Area: 120 Square Feet
- Dimensions: 20x6
Heating
- Central, Electric
Cooling
- Central Air
Appliances
- Included: Dishwasher, Dryer, Electric Water Heater, Microwave, Range, Range Hood, Refrigerator, Washer, Water Filtration System, Whole House R.O. System
- Laundry: Electric Dryer Hookup, Inside, Laundry Room, Washer Hookup
Features
- Cathedral Ceiling(s), Ceiling Fan(s), Eating Space In Kitchen, Living Room/Dining Room Combo, Open Floorplan, Walk-In Closet(s)
- Flooring: Laminate, Tile
- Has fireplace: No
Interior area
- Total structure area: 1,750
- Total interior livable area: 1,338 sqft
Property
Parking
- Total spaces: 1
- Parking features: Boat, Driveway, Garage Faces Side, Off Street, Workshop in Garage
- Attached garage spaces: 1
- Has uncovered spaces: Yes
Features
- Levels: One
- Stories: 1
- Patio & porch: Covered, Enclosed, Front Porch, Patio, Screened
- Exterior features: Storage
- Has private pool: Yes
- Pool features: Heated, In Ground, Screen Enclosure
- Spa features: Heated, In Ground
- Fencing: Wood
- Has view: Yes
- View description: Pool
Lot
- Size: 10,000 sqft
- Dimensions: 100 x 100
- Features: City Lot, Landscaped
- Residential vegetation: Mature Landscaping
Details
- Additional structures: Shed(s), Storage
- Parcel number: 0434100072
- Zoning: RSF3
- Special conditions: None
Construction
Type & style
- Home type: SingleFamily
- Architectural style: Florida
- Property subtype: Single Family Residence
Materials
- Stucco
- Foundation: Slab
- Roof: Shingle
Condition
- New construction: No
- Year built: 1986
Utilities & green energy
- Sewer: Septic Tank
- Water: Well
- Utilities for property: Cable Available, Electricity Available, Street Lights
Community & neighborhood
Location
- Region: Venice
- Subdivision: SOUTH VENICE
HOA & financial
HOA
- Has HOA: No
Other fees
- Pet fee: $0 monthly
Other financial information
- Total actual rent: 0
Other
Other facts
- Listing terms: Cash,Conventional
- Ownership: Fee Simple
- Road surface type: Asphalt
Price history
| Date | Event | Price |
|---|---|---|
| 7/11/2025 | Sold | $335,900$251/sqft |
Source: | ||
| 5/12/2025 | Pending sale | $335,900$251/sqft |
Source: | ||
| 4/5/2025 | Listed for sale | $335,900+61.5%$251/sqft |
Source: | ||
| 3/10/2021 | Sold | $208,000+92.4%$155/sqft |
Source: Public Record Report a problem | ||
| 12/15/2009 | Sold | $108,100-13.5%$81/sqft |
Source: Public Record Report a problem | ||
Public tax history
| Year | Property taxes | Tax assessment |
|---|---|---|
| 2025 | -- | $258,100 -7.9% |
| 2024 | $3,407 -3.3% | $280,200 -4.2% |
| 2023 | $3,523 +2.8% | $292,623 +3% |
Find assessor info on the county website
Neighborhood: 34293
Nearby schools
GreatSchools rating
- 9/10Venice Elementary SchoolGrades: PK-5Distance: 2.4 mi
- 6/10Venice Middle SchoolGrades: 6-8Distance: 4.4 mi
- 6/10Venice Senior High SchoolGrades: 9-12Distance: 2.1 mi
Schools provided by the listing agent
- Elementary: Taylor Ranch Elementary
- Middle: Venice Area Middle
- High: Venice Senior High
Source: Stellar MLS. This data may not be complete. We recommend contacting the local school district to confirm school assignments for this home.
Get a cash offer in 3 minutes
Find out how much your home could sell for in as little as 3 minutes with a no-obligation cash offer.
Estimated market value$321,100
Get a cash offer in 3 minutes
Find out how much your home could sell for in as little as 3 minutes with a no-obligation cash offer.
Estimated market value
$321,100
