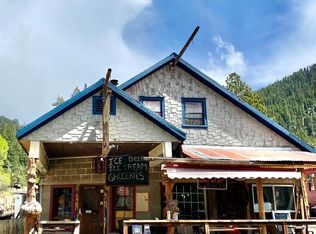Sold
Price Unknown
420 Yellow Pine Ave, Yellow Pine, ID 83677
3beds
1baths
2,756sqft
Single Family Residence
Built in 1985
0.28 Acres Lot
$337,200 Zestimate®
$--/sqft
$1,726 Estimated rent
Home value
$337,200
Estimated sales range
Not available
$1,726/mo
Zestimate® history
Loading...
Owner options
Explore your selling options
What's special
Opportunity Awaits You in Historical Yellow Pine, Idaho! Where both the Boise and the Payette National Forests are your playground. The year-around home is well built with the kitchen and bathroom updated. The large shop was once the local tire shop, the tire machine, commercial compressor and other tools will remain. The basement does meet egress and is at this time setup as an open dorm style with several beds, also contains a large pantry. There are 3 sources of heat to keep you warm in all types of weather. The large front deck is great for entertaining. A 8'x10' greenhouse, a garden area, apple trees, grapevines, black berries and raspberries, and a chicken coop make up the rest of the yard. Year around access is available from Cascade going to Warm Lake Rd to the paved, one lane, South Fork Rd. Also, you can fly into Johnson Creek Airport, then drive into Yellow Pine.
Zillow last checked: 8 hours ago
Listing updated: March 28, 2025 at 09:58pm
Listed by:
Tracy Mcclary 208-550-5660,
Silvercreek Realty Group,
Amy Warren 208-484-1286,
Silvercreek Realty Group
Bought with:
Tracy Mcclary
Silvercreek Realty Group
Amy Warren
Silvercreek Realty Group
Source: IMLS,MLS#: 98928343
Facts & features
Interior
Bedrooms & bathrooms
- Bedrooms: 3
- Bathrooms: 1
- Main level bathrooms: 1
- Main level bedrooms: 2
Primary bedroom
- Level: Main
Bedroom 2
- Level: Main
Bedroom 3
- Level: Lower
Kitchen
- Level: Main
Living room
- Level: Main
Heating
- Heated, Electric, Forced Air, Propane, Wall Furnace, Wood
Appliances
- Included: Electric Water Heater, Dishwasher, Gas Range
Features
- Workbench, Bed-Master Main Level, Split Bedroom, Pantry, Wood/Butcher Block Counters, Number of Baths Main Level: 1
- Flooring: Concrete, Engineered Vinyl Plank
- Doors: Drivethrough Door(s)
- Has basement: No
- Number of fireplaces: 2
- Fireplace features: Two, Wood Burning Stove
Interior area
- Total structure area: 2,756
- Total interior livable area: 2,756 sqft
- Finished area above ground: 1,378
- Finished area below ground: 1,378
Property
Parking
- Total spaces: 4
- Parking features: Detached, Garage (Drive Through Doors), RV Access/Parking
- Garage spaces: 4
Features
- Levels: Single with Below Grade
- Fencing: Partial,Wire,Wood
- Has view: Yes
Lot
- Size: 0.28 Acres
- Dimensions: 222 x 102
- Features: 10000 SF - .49 AC, Garden, Views, Chickens, Corner Lot, Winter Access, Manual Sprinkler System
Details
- Additional structures: Shop
- Parcel number: RP0029600A003
Construction
Type & style
- Home type: SingleFamily
- Property subtype: Single Family Residence
Materials
- Insulation, Frame, Wood Siding
- Foundation: Slab
- Roof: Metal
Condition
- Year built: 1985
Utilities & green energy
- Electric: 220 Volts
- Sewer: Septic Tank
- Water: Public
- Utilities for property: Electricity Connected
Community & neighborhood
Location
- Region: Yellow Pine
Other
Other facts
- Listing terms: Cash,Conventional,VA Loan
- Ownership: Fee Simple
Price history
Price history is unavailable.
Public tax history
| Year | Property taxes | Tax assessment |
|---|---|---|
| 2024 | $647 | $324,576 +0.9% |
| 2023 | $647 -14.2% | $321,577 +5.9% |
| 2022 | $754 +8% | $303,710 +41.6% |
Find assessor info on the county website
Neighborhood: 83677
Nearby schools
GreatSchools rating
No schools nearby
We couldn't find any schools near this home.
Schools provided by the listing agent
- Elementary: OutofArea
- Middle: OutofArea
- High: OutofArea
Source: IMLS. This data may not be complete. We recommend contacting the local school district to confirm school assignments for this home.
