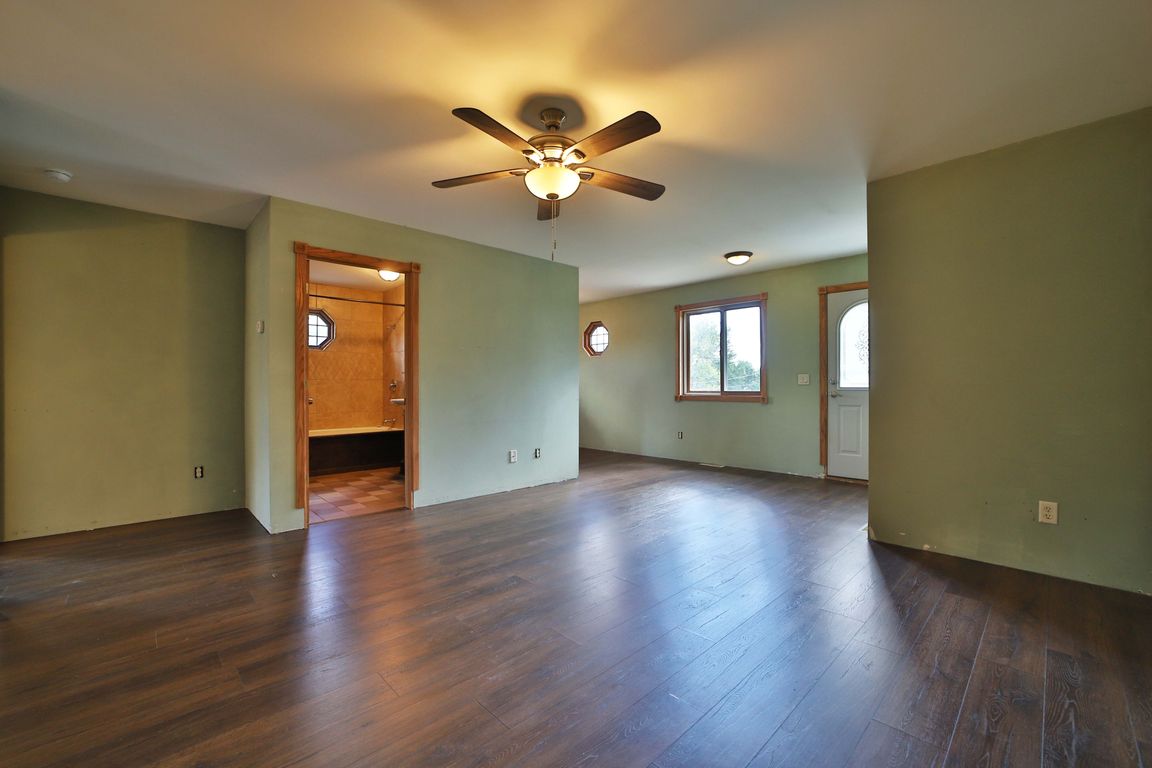
Pending
$324,900
4beds
4,720sqft
420 Wisconsin Ave SW, Staples, MN 56479
4beds
4,720sqft
Single family residence
Built in 2004
0.48 Acres
3 Attached garage spaces
$69 price/sqft
What's special
You don't want to miss this four bedroom, five bath Staples home built for luxury! This home really has it all with its tuck under three car garage and full of potential. Inside, you will enjoy the hardwood flooring, primary bedroom suite, spiral staircase, and even a mother-in law suite that ...
- 61 days |
- 52 |
- 2 |
Source: NorthstarMLS as distributed by MLS GRID,MLS#: 6790565
Travel times
Family Room
Kitchen
Primary Bedroom
Zillow last checked: 8 hours ago
Listing updated: October 24, 2025 at 07:56am
Listed by:
Chad Schwendeman 218-831-4663,
eXp Realty,
Jayson Geditz 605-380-1679
Source: NorthstarMLS as distributed by MLS GRID,MLS#: 6790565
Facts & features
Interior
Bedrooms & bathrooms
- Bedrooms: 4
- Bathrooms: 5
- Full bathrooms: 4
- 1/2 bathrooms: 1
Rooms
- Room types: Kitchen, Dining Room, Living Room, Bedroom 1, Primary Bathroom, Walk In Closet, Bedroom 2, Bedroom 3, Bedroom 4, Bathroom, Laundry, Foyer, Office, Flex Room, Mud Room, Utility Room
Bedroom 1
- Level: Upper
- Area: 238 Square Feet
- Dimensions: 17x14
Bedroom 2
- Level: Upper
- Area: 143 Square Feet
- Dimensions: 13x11
Bedroom 3
- Level: Upper
- Area: 156 Square Feet
- Dimensions: 13x12
Bedroom 4
- Level: Upper
- Area: 168 Square Feet
- Dimensions: 14x12
Primary bathroom
- Level: Upper
- Area: 112 Square Feet
- Dimensions: 16x7
Bathroom
- Level: Main
- Area: 42 Square Feet
- Dimensions: 7x6
Bathroom
- Level: Upper
- Area: 45 Square Feet
- Dimensions: 9x5
Bathroom
- Level: Upper
- Area: 60 Square Feet
- Dimensions: 10x6
Bathroom
- Level: Lower
- Area: 48 Square Feet
- Dimensions: 8x6
Dining room
- Level: Main
- Area: 224 Square Feet
- Dimensions: 16x14
Dining room
- Level: Main
- Area: 110 Square Feet
- Dimensions: 11x10
Flex room
- Level: Main
- Area: 195 Square Feet
- Dimensions: 15x13
Flex room
- Level: Main
- Area: 132 Square Feet
- Dimensions: 12x11
Foyer
- Level: Main
- Area: 169 Square Feet
- Dimensions: 13x13
Kitchen
- Level: Main
- Area: 176 Square Feet
- Dimensions: 16x11
Kitchen
- Level: Upper
- Area: 180 Square Feet
- Dimensions: 15x12
Laundry
- Level: Upper
- Area: 110 Square Feet
- Dimensions: 11x10
Living room
- Level: Upper
- Area: 280 Square Feet
- Dimensions: 20x14
Mud room
- Level: Main
- Area: 54 Square Feet
- Dimensions: 9x6
Office
- Level: Main
- Area: 121 Square Feet
- Dimensions: 11x11
Utility room
- Level: Lower
- Area: 121 Square Feet
- Dimensions: 11x11
Walk in closet
- Level: Upper
- Area: 35 Square Feet
- Dimensions: 7x5
Walk in closet
- Level: Upper
- Area: 30 Square Feet
- Dimensions: 6x5
Heating
- Forced Air
Cooling
- Central Air
Appliances
- Included: Dishwasher, Freezer, Microwave, Range, Refrigerator, Washer
Features
- Basement: Block,Partially Finished
- Has fireplace: No
Interior area
- Total structure area: 4,720
- Total interior livable area: 4,720 sqft
- Finished area above ground: 3,360
- Finished area below ground: 1,360
Property
Parking
- Total spaces: 3
- Parking features: Tuckunder Garage
- Attached garage spaces: 3
- Details: Garage Dimensions (24x35)
Accessibility
- Accessibility features: None
Features
- Levels: Two
- Stories: 2
- Patio & porch: Covered, Deck, Front Porch, Rear Porch, Wrap Around
- Fencing: Chain Link
Lot
- Size: 0.48 Acres
- Dimensions: 140 x 150
- Features: Corner Lot, Wooded
Details
- Foundation area: 1680
- Parcel number: 380082900
- Zoning description: Residential-Single Family
Construction
Type & style
- Home type: SingleFamily
- Property subtype: Single Family Residence
Materials
- Vinyl Siding, Block, Frame
- Roof: Asphalt
Condition
- Age of Property: 21
- New construction: No
- Year built: 2004
Utilities & green energy
- Electric: Circuit Breakers
- Gas: Natural Gas
- Sewer: City Sewer/Connected
- Water: City Water/Connected
Community & HOA
Community
- Subdivision: Donovans Add
HOA
- Has HOA: No
Location
- Region: Staples
Financial & listing details
- Price per square foot: $69/sqft
- Tax assessed value: $459,100
- Annual tax amount: $5,722
- Date on market: 9/23/2025
- Cumulative days on market: 269 days