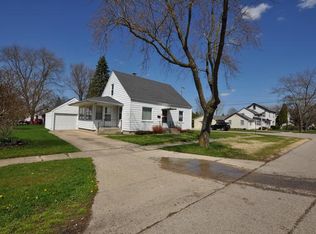Closed
$300,000
420 Willow Rd, Marengo, IL 60152
4beds
1,740sqft
Single Family Residence
Built in 1949
0.25 Acres Lot
$323,600 Zestimate®
$172/sqft
$2,290 Estimated rent
Home value
$323,600
$294,000 - $356,000
$2,290/mo
Zestimate® history
Loading...
Owner options
Explore your selling options
What's special
Located on a quiet dead-end street in Marengo, IL, this charming 4-bedroom home offers a blend of comfort and modern updates. Three bedrooms are on the main floor, while the fourth is upstairs alongside a cozy loft area. The spacious living room is filled with natural light and features a new fireplace insert. The partially finished basement includes a dry bar and a second fireplace, perfect for entertaining. The home has been resided with smart siding, comes with energy-efficient windows, and boasts updated insulation, making it highly energy efficient. Outside, you'll find a brand-new fenced-in yard and an oversized 2-car garage. With updated electrical and all-new interior doors, exterior doors and Larson storm doors, this home is ready for you to move in and enjoy.
Zillow last checked: 8 hours ago
Listing updated: November 29, 2024 at 12:00am
Listing courtesy of:
Kelsey Proffitt 815-572-1375,
RE/MAX Connections II
Bought with:
Brian Moran
Keller Williams North Shore West
Source: MRED as distributed by MLS GRID,MLS#: 12196339
Facts & features
Interior
Bedrooms & bathrooms
- Bedrooms: 4
- Bathrooms: 1
- Full bathrooms: 1
Primary bedroom
- Features: Flooring (Vinyl)
- Level: Main
- Area: 144 Square Feet
- Dimensions: 12X12
Bedroom 2
- Features: Flooring (Vinyl)
- Level: Main
- Area: 108 Square Feet
- Dimensions: 9X12
Bedroom 3
- Features: Flooring (Vinyl)
- Level: Main
- Area: 156 Square Feet
- Dimensions: 12X13
Bedroom 4
- Features: Flooring (Carpet)
- Level: Second
- Area: 204 Square Feet
- Dimensions: 12X17
Dining room
- Features: Flooring (Vinyl)
- Level: Main
- Area: 90 Square Feet
- Dimensions: 9X10
Family room
- Features: Flooring (Vinyl)
- Level: Main
- Area: 300 Square Feet
- Dimensions: 15X20
Kitchen
- Features: Kitchen (Eating Area-Table Space), Flooring (Ceramic Tile)
- Level: Main
- Area: 108 Square Feet
- Dimensions: 9X12
Laundry
- Level: Basement
- Area: 280 Square Feet
- Dimensions: 10X28
Loft
- Features: Flooring (Carpet)
- Level: Second
- Area: 180 Square Feet
- Dimensions: 12X15
Recreation room
- Features: Flooring (Carpet)
- Level: Basement
- Area: 392 Square Feet
- Dimensions: 14X28
Heating
- Natural Gas, Forced Air
Cooling
- Central Air
Appliances
- Included: Range, Microwave
Features
- Dry Bar, Solar Tube(s), 1st Floor Bedroom, 1st Floor Full Bath
- Basement: Finished,Full
- Attic: Unfinished
- Number of fireplaces: 2
- Fireplace features: Attached Fireplace Doors/Screen, Gas Log, Family Room, Basement
Interior area
- Total structure area: 0
- Total interior livable area: 1,740 sqft
Property
Parking
- Total spaces: 2
- Parking features: Asphalt, On Site, Garage Owned, Detached, Garage
- Garage spaces: 2
Accessibility
- Accessibility features: No Disability Access
Features
- Stories: 1
Lot
- Size: 0.25 Acres
- Dimensions: 66 X 165
- Features: Cul-De-Sac
Details
- Parcel number: 1135227013
- Special conditions: None
Construction
Type & style
- Home type: SingleFamily
- Property subtype: Single Family Residence
Materials
- Fiber Cement
- Foundation: Concrete Perimeter
- Roof: Asphalt
Condition
- New construction: No
- Year built: 1949
- Major remodel year: 2022
Utilities & green energy
- Electric: Circuit Breakers, 100 Amp Service
- Sewer: Public Sewer
- Water: Public
Community & neighborhood
Location
- Region: Marengo
HOA & financial
HOA
- Services included: None
Other
Other facts
- Listing terms: Conventional
- Ownership: Fee Simple
Price history
| Date | Event | Price |
|---|---|---|
| 11/27/2024 | Sold | $300,000$172/sqft |
Source: | ||
| 10/31/2024 | Contingent | $300,000$172/sqft |
Source: | ||
| 10/24/2024 | Listed for sale | $300,000$172/sqft |
Source: | ||
| 9/19/2024 | Listing removed | $300,000$172/sqft |
Source: | ||
| 9/3/2024 | Price change | $300,000-3.2%$172/sqft |
Source: | ||
Public tax history
| Year | Property taxes | Tax assessment |
|---|---|---|
| 2024 | $5,271 +37.8% | $69,455 +13.4% |
| 2023 | $3,825 -23% | $61,226 +10.6% |
| 2022 | $4,967 +6.8% | $55,368 +9.8% |
Find assessor info on the county website
Neighborhood: 60152
Nearby schools
GreatSchools rating
- 4/10Ulysses S Grant Intermediate SchoolGrades: 4-5Distance: 1 mi
- 6/10Marengo Community Middle SchoolGrades: 6-8Distance: 1 mi
- 7/10Marengo High SchoolGrades: 9-12Distance: 1.4 mi
Schools provided by the listing agent
- Elementary: Locust Elementary School
- Middle: Marengo Community Middle School
- High: Marengo High School
- District: 165
Source: MRED as distributed by MLS GRID. This data may not be complete. We recommend contacting the local school district to confirm school assignments for this home.

Get pre-qualified for a loan
At Zillow Home Loans, we can pre-qualify you in as little as 5 minutes with no impact to your credit score.An equal housing lender. NMLS #10287.
