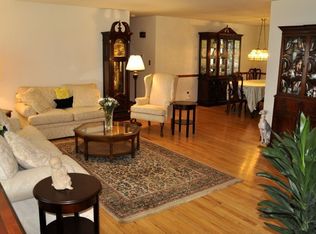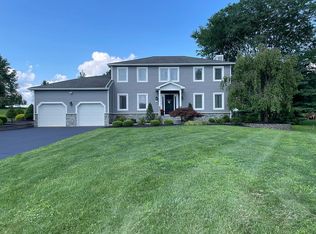Sprawling Raised Ranch with a second level for the Mastr Bedroom Suite 4 Bedroom 3 Full Bath Situated on a Large Level Lot with a Two Tiered Composite Deck Overlooking the Back Yard. Great Location in the Heart of Branchburg Minutes from Shopping and all Major Highways!Spacious Rooms with Hard Wood Flooring Throughout Most of the Home and Accented by a Neutral Decor. Eat-In-Kitchen with Stainless Steel Appliances and Granite Countertops. Great Home for Entertaining!
This property is off market, which means it's not currently listed for sale or rent on Zillow. This may be different from what's available on other websites or public sources.

