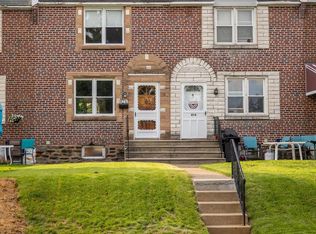Welcome home! This immaculate townhome gives its best first impression with beautiful front landscaping and an inviting patio where you can set up a couple of lounge chairs to take in the fresh air on a nice Fall day. Inside, this home has been updated with new light fixtures throughout and oak hardwood floors that flow seamlessly between the living room, dining room, and up the stairs. Light, neutral paint brightens each room making them feel open and spacious while a tall archway between the living and dining rooms adds a touch of character. The designer kitchen is a true showpiece with a modern tile floor, solid wood cabinets, granite countertops, glass mosaic backsplash, under-cabinet lighting, stainless steel appliances, and gas cooking. On the second floor, 3 bedrooms accompany a fully renovated bathroom with lots of character accentuated by ceramic tile, shower/tub combo, modern vanity, tiled floor, and even a skylight! You will love the finished walkout basement on the bottom floor! Complete with a utility room, mudroom/storage area, this makes a great home gym, playroom, or private space for a home office or for virtual learning. Recessed lighting, vinyl flooring and neutral paint really makes this a cozy place to spread out in your home. For your convenience, you will even have your own concrete driveway that can fit up to 2 cars. Making this showstopper even more move-in ready, the windows, roof, skylight, HVAC, and 100 amp electric service have all been updated in 2014. Are you ready to call this your home? Come see it in person and take a tour!
This property is off market, which means it's not currently listed for sale or rent on Zillow. This may be different from what's available on other websites or public sources.
