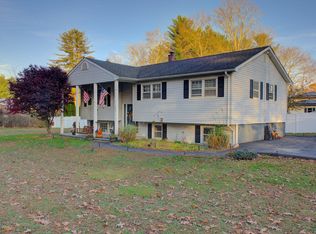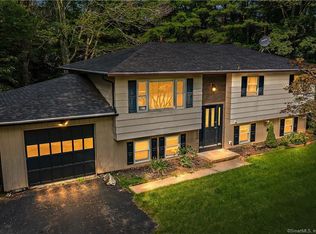Sold for $331,000
$331,000
420 Wauregan Road, Killingly, CT 06239
3beds
1,232sqft
Single Family Residence
Built in 1969
0.74 Acres Lot
$341,200 Zestimate®
$269/sqft
$2,351 Estimated rent
Home value
$341,200
$259,000 - $450,000
$2,351/mo
Zestimate® history
Loading...
Owner options
Explore your selling options
What's special
*Price just reduced 10k!* Welcome to this charming 1232 sf, 3 bedroom, 1.5 bath ranch that offers comfortable one level living in a convenient location on a corner lot. GREAT BONES, DATED INTERIOR. Just needs some cosmetic updates to make it your own! If you are looking for turnkey, this is not the place for you. Features include a new roof (2024), Harvey replacement windows which let in an abundance of natural light, Hardwood floors, and a spacious two car attached garage with generator hookups. The living room has a hook-up for your future pellet stove to offset heating costs. The full, unfinished basement lends the perfect opportunity to expand your living space. 200 amp service, & newer well water holding tank. From the kitchen, head outside to a partially fenced, flat, backyard which offers safe outdoor enjoyment for both family and pets. A short walk down the dead end road leads you to Quinebaug Pond where you can enjoy walking trails and view the resident eagles. Back on market due to buyers never providing deposit. No inspections were performed. Selling as is. No know issues
Zillow last checked: 8 hours ago
Listing updated: August 15, 2025 at 03:50pm
Listed by:
Valerie L. Macneil 860-942-9637,
Kazantzis Real Estate, LLC 860-774-2733
Bought with:
Jodie Lynn Marinosci Smith, RES.0816337
RE/MAX Preferred
Source: Smart MLS,MLS#: 24075049
Facts & features
Interior
Bedrooms & bathrooms
- Bedrooms: 3
- Bathrooms: 2
- Full bathrooms: 1
- 1/2 bathrooms: 1
Primary bedroom
- Features: Half Bath, Hardwood Floor
- Level: Main
Bedroom
- Features: Hardwood Floor
- Level: Main
Bedroom
- Features: Hardwood Floor
- Level: Main
Dining room
- Features: Hardwood Floor
- Level: Main
Kitchen
- Features: Ceiling Fan(s), Vinyl Floor
- Level: Main
Living room
- Level: Main
Heating
- Baseboard, Electric
Cooling
- Ceiling Fan(s)
Appliances
- Included: Electric Range, Refrigerator, Dishwasher, Washer, Dryer
- Laundry: Lower Level
Features
- Basement: Full,Unfinished,Concrete
- Attic: Access Via Hatch
- Has fireplace: No
Interior area
- Total structure area: 1,232
- Total interior livable area: 1,232 sqft
- Finished area above ground: 1,232
Property
Parking
- Total spaces: 2
- Parking features: Attached
- Attached garage spaces: 2
Features
- Exterior features: Rain Gutters
- Fencing: Partial,Chain Link
Lot
- Size: 0.74 Acres
- Features: Level
Details
- Additional structures: Shed(s)
- Parcel number: 1690726
- Zoning: LD
Construction
Type & style
- Home type: SingleFamily
- Architectural style: Ranch
- Property subtype: Single Family Residence
Materials
- Brick
- Foundation: Concrete Perimeter
- Roof: Asphalt
Condition
- New construction: No
- Year built: 1969
Utilities & green energy
- Sewer: Septic Tank
- Water: Well
Community & neighborhood
Location
- Region: Killingly
- Subdivision: Danielson
Price history
| Date | Event | Price |
|---|---|---|
| 8/15/2025 | Sold | $331,000+0.6%$269/sqft |
Source: | ||
| 7/27/2025 | Pending sale | $329,000$267/sqft |
Source: | ||
| 6/15/2025 | Listed for sale | $329,000-2.9%$267/sqft |
Source: | ||
| 5/22/2025 | Listing removed | $339,000$275/sqft |
Source: | ||
| 4/23/2025 | Price change | $339,000-1.7%$275/sqft |
Source: | ||
Public tax history
| Year | Property taxes | Tax assessment |
|---|---|---|
| 2025 | $4,221 +5.1% | $181,620 |
| 2024 | $4,016 +12.8% | $181,620 +48.3% |
| 2023 | $3,561 +6.4% | $122,500 |
Find assessor info on the county website
Neighborhood: 06239
Nearby schools
GreatSchools rating
- 7/10Killingly Memorial SchoolGrades: 2-4Distance: 2.7 mi
- 4/10Killingly Intermediate SchoolGrades: 5-8Distance: 5.3 mi
- 4/10Killingly High SchoolGrades: 9-12Distance: 6 mi
Get pre-qualified for a loan
At Zillow Home Loans, we can pre-qualify you in as little as 5 minutes with no impact to your credit score.An equal housing lender. NMLS #10287.
Sell with ease on Zillow
Get a Zillow Showcase℠ listing at no additional cost and you could sell for —faster.
$341,200
2% more+$6,824
With Zillow Showcase(estimated)$348,024

