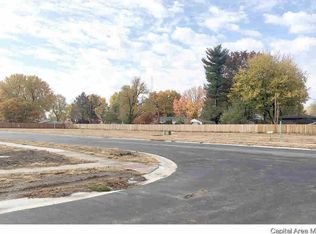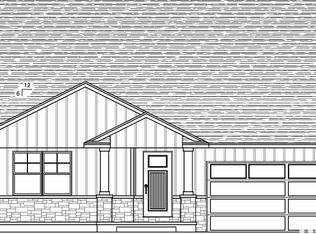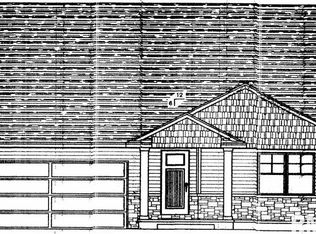Sold for $474,500
$474,500
420 Waterwheel Dr, Rochester, IL 62563
4beds
2,197sqft
Single Family Residence, Residential
Built in 2024
0.3 Acres Lot
$370,500 Zestimate®
$216/sqft
$2,565 Estimated rent
Home value
$370,500
$348,000 - $393,000
$2,565/mo
Zestimate® history
Loading...
Owner options
Explore your selling options
What's special
4 main floor Bedrooms in this beautiful New Construction Ranch in Rochester. All the upgrades you expect to find in new construction. Open floor plan, vaulted ceilings, granite countertops, large kitchen island, lots of kitchen cabinets & pantry. Living room features high ceilings & gas fireplace. Split bedroom floor plan. Primary suite features walk-in closet with closet organizers. Primary bath has two sink vanity and large tiled walk-in shower. Drop zone entering the house from the 3 car garage. Main floor laundry room. Covered back patio. Full basement ready for finishing or just great storage space. Located in Oak Mill Estates. Rochester school system. VA APPROVED BUILDER!
Zillow last checked: 8 hours ago
Listing updated: April 02, 2025 at 01:29pm
Listed by:
Rebecca L Hendricks Pref:217-725-8455,
The Real Estate Group, Inc.
Bought with:
Andrew Kinney, 475176529
The Real Estate Group, Inc.
Source: RMLS Alliance,MLS#: CA1033720 Originating MLS: Capital Area Association of Realtors
Originating MLS: Capital Area Association of Realtors

Facts & features
Interior
Bedrooms & bathrooms
- Bedrooms: 4
- Bathrooms: 2
- Full bathrooms: 2
Bedroom 1
- Level: Main
- Dimensions: 16ft 8in x 20ft 8in
Bedroom 2
- Level: Main
- Dimensions: 14ft 1in x 12ft 8in
Bedroom 3
- Level: Main
- Dimensions: 14ft 1in x 12ft 8in
Bedroom 4
- Level: Main
- Dimensions: 13ft 2in x 12ft 9in
Other
- Level: Main
- Dimensions: 9ft 1in x 11ft 9in
Other
- Area: 0
Kitchen
- Level: Main
- Dimensions: 19ft 4in x 11ft 9in
Living room
- Level: Main
- Dimensions: 19ft 4in x 18ft 6in
Main level
- Area: 2197
Heating
- Forced Air
Cooling
- Central Air
Appliances
- Included: Dishwasher, Gas Water Heater
Features
- Ceiling Fan(s), Vaulted Ceiling(s)
- Basement: Egress Window(s),Full,Unfinished
- Number of fireplaces: 1
- Fireplace features: Gas Log, Living Room
Interior area
- Total structure area: 2,197
- Total interior livable area: 2,197 sqft
Property
Parking
- Total spaces: 3
- Parking features: Attached
- Attached garage spaces: 3
- Details: Number Of Garage Remotes: 2
Features
- Patio & porch: Patio, Porch
Lot
- Size: 0.30 Acres
- Dimensions: 94 x 140
- Features: Level
Details
- Parcel number: 23150183005
- Other equipment: Radon Mitigation System
Construction
Type & style
- Home type: SingleFamily
- Architectural style: Ranch
- Property subtype: Single Family Residence, Residential
Materials
- Frame, Brick, Vinyl Siding
- Foundation: Concrete Perimeter
- Roof: Shingle
Condition
- New construction: Yes
- Year built: 2024
Utilities & green energy
- Sewer: Public Sewer
- Water: Public
Community & neighborhood
Location
- Region: Rochester
- Subdivision: Oak Mill Estates
HOA & financial
HOA
- Has HOA: Yes
- HOA fee: $25 annually
Other
Other facts
- Road surface type: Paved
Price history
| Date | Event | Price |
|---|---|---|
| 3/31/2025 | Sold | $474,500-0.1%$216/sqft |
Source: | ||
| 3/1/2025 | Pending sale | $474,750$216/sqft |
Source: | ||
| 12/31/2024 | Listed for sale | $474,750$216/sqft |
Source: | ||
| 12/24/2024 | Listing removed | $474,750$216/sqft |
Source: | ||
| 8/20/2024 | Listed for sale | $474,750$216/sqft |
Source: | ||
Public tax history
| Year | Property taxes | Tax assessment |
|---|---|---|
| 2024 | $6,199 +28951% | $87,504 +29970.1% |
| 2023 | $21 +3.5% | $291 +5.4% |
| 2022 | $21 +4% | $276 +4.2% |
Find assessor info on the county website
Neighborhood: 62563
Nearby schools
GreatSchools rating
- 6/10Rochester Intermediate SchoolGrades: 4-6Distance: 0.6 mi
- 6/10Rochester Jr High SchoolGrades: 7-8Distance: 0.5 mi
- 8/10Rochester High SchoolGrades: 9-12Distance: 0.7 mi
Get pre-qualified for a loan
At Zillow Home Loans, we can pre-qualify you in as little as 5 minutes with no impact to your credit score.An equal housing lender. NMLS #10287.


