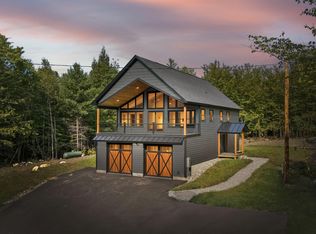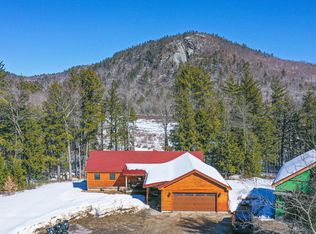Closed
$335,000
420 Waterford Road, Bridgton, ME 04009
2beds
1,710sqft
Single Family Residence
Built in 2000
6.84 Acres Lot
$347,900 Zestimate®
$196/sqft
$2,545 Estimated rent
Home value
$347,900
Estimated sales range
Not available
$2,545/mo
Zestimate® history
Loading...
Owner options
Explore your selling options
What's special
Welcome to 420 Waterford Road, Bridgton. You will find this log cabin tucked in the woods on the banks of the Bear River. Minutes from several lakes and ponds, hiking trails, ski areas, and golf courses. Minutes from the friendly village of Harrison, and beautiful downtown Bethel. This home is on a surveyed 3.84 acre lot! The home is warm and cozy and had so many possibilities. Spacious kitchen, two baths, and the potential for a super spacious primary suite or a two car garage! Finished rooms downstairs offer expansion for you and yours. A cozy loft is a great retreat for friends and family. Come and enjoy outdoor spaces, front and rear! Detached barn for all your toys. Tucked in the trees for you!
Zillow last checked: 8 hours ago
Listing updated: December 06, 2024 at 08:42am
Listed by:
Bearfoot Realty
Bought with:
Real Broker
Source: Maine Listings,MLS#: 1603069
Facts & features
Interior
Bedrooms & bathrooms
- Bedrooms: 2
- Bathrooms: 2
- Full bathrooms: 2
Bedroom 1
- Level: Upper
Bedroom 2
- Level: First
Den
- Level: Basement
Family room
- Features: Wood Burning Fireplace
- Level: First
Kitchen
- Level: First
Living room
- Level: First
Mud room
- Level: First
Heating
- Baseboard, Hot Water
Cooling
- None
Appliances
- Included: Dishwasher, Dryer, Gas Range, Refrigerator, Washer
Features
- 1st Floor Bedroom
- Flooring: Laminate, Tile, Wood
- Basement: Bulkhead,Interior Entry,Daylight,Finished
- Number of fireplaces: 1
Interior area
- Total structure area: 1,710
- Total interior livable area: 1,710 sqft
- Finished area above ground: 1,380
- Finished area below ground: 330
Property
Parking
- Parking features: Gravel, 11 - 20 Spaces
Features
- Patio & porch: Deck, Porch
- Has view: Yes
- View description: Scenic
- Body of water: Bear River
- Frontage length: Waterfrontage: 100,Waterfrontage Owned: 100
Lot
- Size: 6.84 Acres
- Features: Rural, Wooded
Details
- Parcel number: BRGTM21L412
- Zoning: res
Construction
Type & style
- Home type: SingleFamily
- Architectural style: Cape Cod,Cottage
- Property subtype: Single Family Residence
Materials
- Log, Other
- Roof: Shingle
Condition
- Year built: 2000
Utilities & green energy
- Electric: Circuit Breakers
- Sewer: Private Sewer
- Water: Well
- Utilities for property: Utilities On
Community & neighborhood
Location
- Region: Bridgton
Other
Other facts
- Road surface type: Paved
Price history
| Date | Event | Price |
|---|---|---|
| 12/6/2024 | Sold | $335,000-4%$196/sqft |
Source: | ||
| 10/30/2024 | Pending sale | $349,000$204/sqft |
Source: | ||
| 10/17/2024 | Contingent | $349,000$204/sqft |
Source: | ||
| 10/7/2024 | Price change | $349,000-12.5%$204/sqft |
Source: | ||
| 9/30/2024 | Listed for sale | $399,000$233/sqft |
Source: | ||
Public tax history
| Year | Property taxes | Tax assessment |
|---|---|---|
| 2024 | $2,473 | $167,071 |
| 2023 | $2,473 | $167,071 |
| 2022 | $2,473 | $167,071 |
Find assessor info on the county website
Neighborhood: 04009
Nearby schools
GreatSchools rating
- 7/10Stevens Brook SchoolGrades: PK-5Distance: 6 mi
- 3/10Lake Region Middle SchoolGrades: 6-8Distance: 9.5 mi
- 4/10Lake Region High SchoolGrades: 9-12Distance: 9.9 mi
Get pre-qualified for a loan
At Zillow Home Loans, we can pre-qualify you in as little as 5 minutes with no impact to your credit score.An equal housing lender. NMLS #10287.

