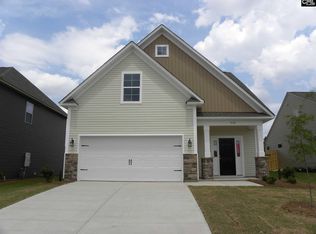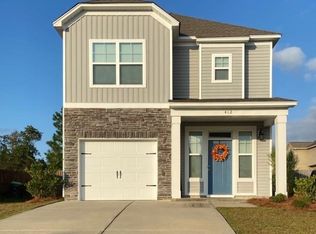A home for the holidays! Nearly new with upgrades galore backing to the pond! From the moment you arrive, you'll know it's the one! This lovely home welcomes you in with a cozy front porch setting the stage for what's to come. Enter into an open concept plan with hardwoods throughout the main level! Upgraded eat-in kitchen boasts granite countertops, stainless steel appliances, tiled backsplash, island seating, pantry storage & even built in speakers for cooking in style! Both the great room and dining room overlook a large, fenced backyard for enhanced privacy! Garage entry drop zone showcases built-in storage & hooks for all your bags and backpacks plus an office nook with built-in desk perfect for Covid-style distance learning or a home office! Upstairs you'll find a master suite with tray ceiling and his/her closets plus master bath featuring dual sinks, a separate shower, garden tub & water closet! Laundry room offers plenty of room to sort & fold! Three spacious guest rooms and a large hall bath with twin sinks (perfect for sharing!) complete the upstairs. Out back you'll find a patio & large, fenced yard! This one won't last long!!
This property is off market, which means it's not currently listed for sale or rent on Zillow. This may be different from what's available on other websites or public sources.

