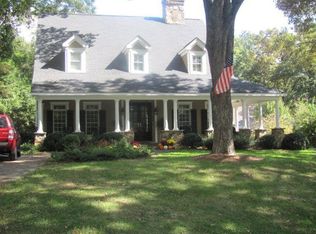A true urban sanctuary located on one of the most picturesque streets in 5 Points! This historic home, built in 1933, and extensively renovated in 2008, has all the charm of a well-appointed 5 Points cottage, with the space and upgrades of an efficient and comfortable modern home. At well over 3,000 square feet, this deceptively large home has an open floor plan with considerable natural lighting, but plenty of private spaces to relax and retreat. From the rocking chair front porch through the exquisite entry, you will find the finely detailed craftsmanship you expect in a size and location that will make your heart skip a beat! With 4 bedrooms (3 upstairs and one down) and 3 baths, this home is large enough for a big family or those that love to entertain out of town guests. The home features a custom chef's kitchen, with all the amenities a practicing chef would need without the cold commercial look and feel. The kitchen flows seamlessly into an open and airy great room that boasts an inviting fire place flanked by built in encased cabinets for displaying your favorite reads or prized possessions. Enjoy your guests while preparing your favorite gourmet meals! They will enjoy the breathtaking views of the gardens below while waiting to dine. The feast can be had in the adjacent elegant formal dining room or for more casual meals in the kitchen / great room itself. Original hardwood floors throughout the main level lead up the stairs to two bedrooms and the exquisite master suite. Feel like you are at the spa as you enter the large walk-in marble shower or relax in the free standing soaking tub. Dress for a night out on the town in your own his and her walk-in closets with built-in closet systems. Stay organized without effort! And never tote dirty laundry downstairs again; the laundry shoot is right there for your convenience! Out back you will find an amazing array of flora and fauna in a very elegant and secluded setting. A truly manicured backyard with mature plantings, there is no need to bring a shovel; the work is done! Add your seasonal favorites for an individualized touch or leave it as is. A quaint English looking pebble and granite paver driveway from the street takes you to the rear of the home where you can park that special car in the underground garage plus additional parking for the family vehicles-truly a rare find in 5 Points! When you are ready for an outing, 5 points shopping, dining, and night-life are only a jaunt away!
This property is off market, which means it's not currently listed for sale or rent on Zillow. This may be different from what's available on other websites or public sources.
