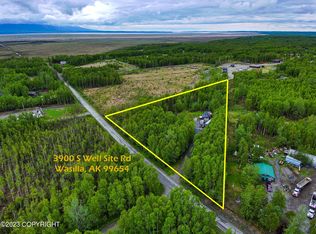Large lot with almost 4 acres, only 5 minutes to downtown Wasilla and the Parks Highway! Great commute location with a private setting. This home features an attached 2 car heated garage AND a 1,200 sq/ft heated shop with an automotive lift! The home has been recently updated, new floors throughout, fresh paint and trim, kitchen fully remodeled with new cabinets and counter tops in 2020. Roof
This property is off market, which means it's not currently listed for sale or rent on Zillow. This may be different from what's available on other websites or public sources.
