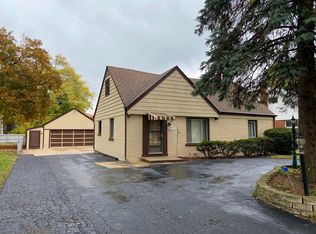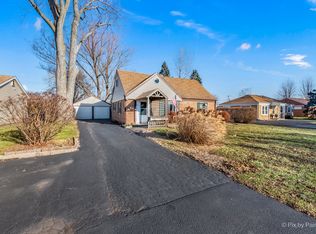Closed
$440,000
420 W Kensington Rd, Mount Prospect, IL 60056
4beds
--sqft
Single Family Residence
Built in 1964
10,010.09 Square Feet Lot
$472,900 Zestimate®
$--/sqft
$3,345 Estimated rent
Home value
$472,900
$449,000 - $501,000
$3,345/mo
Zestimate® history
Loading...
Owner options
Explore your selling options
What's special
Welcome to this charming Cape Cod-style home located in the highly desirable Mount Prospect. This single family home offers 4 bedrooms, 2 bathrooms, and a full basement. As you step inside, you'll immediately appreciate the open floor plan, perfect for modern living and entertaining. The living area seamlessly flows into an updated kitchen, which boasts ample counter space, beautiful cabinetry, and modern appliances. The hardwood floors throughout add a touch of elegance to the space, giving it a warm and inviting feel. The main floor features two bedrooms, providing flexibility and convenience for any lifestyle. The first floor bedrooms and full bath make it possible for single-level living, accommodating guests or creating a private home office. Head upstairs to find two additional bedrooms, offering privacy and space for everyone in the household. This home also offers a full basement, providing an opportunity for additional storage, a recreation room, or a home gym - the possibilities are endless. With a new roof, you can have peace of mind knowing that this home is move-in ready and low-maintenance. But the true highlight of this property is its outdoor space. Step out onto the custom brick patio in the backyard, complete with a cozy fire pit - perfect for gatherings and relaxation. The two-car garage provides plenty of space for parking and additional storage. Another advantage of this property is its proximity to grocery stores, restaurants, and other amenities that cater to your daily needs. The sought-after School District 214 only adds to the appeal of this home. Don't miss out on the opportunity to make this beautiful property your new home. Schedule a showing and prepare to fall in love with everything this home has to offer!
Zillow last checked: 8 hours ago
Listing updated: March 12, 2024 at 02:35pm
Listing courtesy of:
Claudiu Popescu 773-697-5555,
Baird & Warner
Bought with:
Yvonne Stachyra
Wesley Realty Group
Source: MRED as distributed by MLS GRID,MLS#: 11987135
Facts & features
Interior
Bedrooms & bathrooms
- Bedrooms: 4
- Bathrooms: 2
- Full bathrooms: 2
Primary bedroom
- Features: Flooring (Hardwood)
- Level: Second
- Area: 288 Square Feet
- Dimensions: 18X16
Bedroom 2
- Features: Flooring (Hardwood)
- Level: Second
- Area: 198 Square Feet
- Dimensions: 18X11
Bedroom 3
- Features: Flooring (Hardwood)
- Level: Main
- Area: 130 Square Feet
- Dimensions: 13X10
Bedroom 4
- Features: Flooring (Hardwood)
- Level: Main
- Area: 100 Square Feet
- Dimensions: 10X10
Dining room
- Features: Flooring (Hardwood)
- Level: Main
- Area: 90 Square Feet
- Dimensions: 10X9
Kitchen
- Features: Flooring (Hardwood)
- Level: Main
- Area: 120 Square Feet
- Dimensions: 12X10
Laundry
- Level: Basement
- Area: 12 Square Feet
- Dimensions: 3X4
Living room
- Features: Flooring (Hardwood)
- Level: Main
- Area: 247 Square Feet
- Dimensions: 19X13
Recreation room
- Level: Basement
- Area: 437 Square Feet
- Dimensions: 23X19
Storage
- Level: Basement
- Area: 360 Square Feet
- Dimensions: 18X20
Heating
- Natural Gas, Forced Air
Cooling
- Central Air
Appliances
- Included: Range, Dishwasher, Refrigerator, Washer, Dryer, Stainless Steel Appliance(s)
- Laundry: In Unit
Features
- 1st Floor Bedroom, 1st Floor Full Bath, Open Floorplan, Granite Counters
- Flooring: Hardwood
- Basement: Partially Finished,Full
Interior area
- Total structure area: 0
Property
Parking
- Total spaces: 2.5
- Parking features: Asphalt, On Site, Garage Owned, Detached, Garage
- Garage spaces: 2.5
Accessibility
- Accessibility features: No Disability Access
Features
- Stories: 1
Lot
- Size: 10,010 sqft
- Dimensions: 64X153X65X154
Details
- Parcel number: 03273160100000
- Special conditions: None
Construction
Type & style
- Home type: SingleFamily
- Architectural style: Cape Cod
- Property subtype: Single Family Residence
Materials
- Brick
- Foundation: Concrete Perimeter
- Roof: Asphalt
Condition
- New construction: No
- Year built: 1964
Utilities & green energy
- Sewer: Public Sewer
- Water: Lake Michigan, Public
Community & neighborhood
Location
- Region: Mount Prospect
HOA & financial
HOA
- Services included: None
Other
Other facts
- Listing terms: Conventional
- Ownership: Fee Simple
Price history
| Date | Event | Price |
|---|---|---|
| 5/8/2025 | Listing removed | $3,800 |
Source: Zillow Rentals Report a problem | ||
| 4/29/2025 | Price change | $3,800-2.6% |
Source: Zillow Rentals Report a problem | ||
| 4/27/2025 | Listed for rent | $3,900+2.6% |
Source: Zillow Rentals Report a problem | ||
| 4/14/2024 | Listing removed | -- |
Source: Zillow Rentals Report a problem | ||
| 4/13/2024 | Listed for rent | $3,800 |
Source: Zillow Rentals Report a problem | ||
Public tax history
| Year | Property taxes | Tax assessment |
|---|---|---|
| 2023 | $7,342 -3.4% | $29,951 -6.1% |
| 2022 | $7,604 +24.9% | $31,896 +36.7% |
| 2021 | $6,086 +1.3% | $23,339 |
Find assessor info on the county website
Neighborhood: 60056
Nearby schools
GreatSchools rating
- 8/10Dryden Elementary SchoolGrades: K-5Distance: 1.6 mi
- 8/10South Middle SchoolGrades: 6-8Distance: 2.2 mi
- 10/10Prospect High SchoolGrades: 9-12Distance: 0.4 mi
Schools provided by the listing agent
- High: Prospect High School
- District: 25
Source: MRED as distributed by MLS GRID. This data may not be complete. We recommend contacting the local school district to confirm school assignments for this home.

Get pre-qualified for a loan
At Zillow Home Loans, we can pre-qualify you in as little as 5 minutes with no impact to your credit score.An equal housing lender. NMLS #10287.
Sell for more on Zillow
Get a free Zillow Showcase℠ listing and you could sell for .
$472,900
2% more+ $9,458
With Zillow Showcase(estimated)
$482,358
