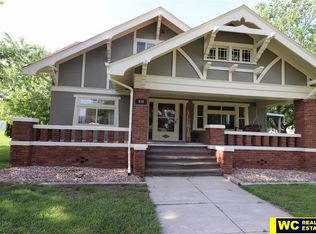Character, Space and Timeless Elegance. One of a kind, Never been on the market, 2 story Beauty that is in Immaculate condition with Original and Pristine features. Original Hard Wood floors throughout, Extra large original windows that provide Tons of Natural Light so you can enjoy the pristine natural woodwork, leaded windows, built ins and the Fabulous, Stunning Fireplace in perfect condition. Built in 1906 by a wealthy banker for his bride, no expense was spared to create the most beautiful showplace in the County. Unparalleled Craftsmanship with modern updates and pride of family ownership show throughout this stunning home. Expansive private deck with built in seating that your friends and family will enjoy for entertaining, parties, and relaxing. Added bonus property that could be used as an apartment, home based business, office or even an Airbnb! Recreational activities including boating, river watching, hiking and more are just outside your backdoor!
This property is off market, which means it's not currently listed for sale or rent on Zillow. This may be different from what's available on other websites or public sources.
