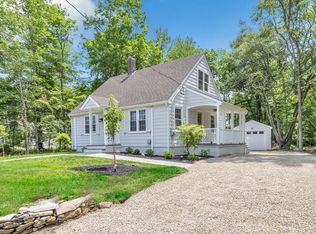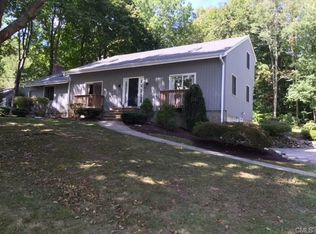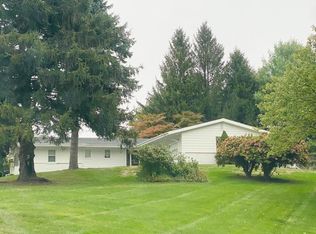Sold for $690,000 on 05/02/23
$690,000
420 Tashua Road, Trumbull, CT 06611
4beds
3,406sqft
Single Family Residence
Built in 1760
1.51 Acres Lot
$903,400 Zestimate®
$203/sqft
$5,340 Estimated rent
Home value
$903,400
$831,000 - $985,000
$5,340/mo
Zestimate® history
Loading...
Owner options
Explore your selling options
What's special
Own a piece of history and step back in time where vintage charm meets today's amenities and lifestyles! Welcome to the David Mallett Jr. home, built in 1760, before the birth of the US & Revolutionary War. Impressive, lovingly maintained, expanded & updated 4 BD, 2.5 BTH Colonial Farmhouse, situated on bucolic, serene level 1.51 acres, touts the prestigious title of being the only home in Trumbull to be recognized by the National Register of Historic Places, which offers tax advantages/deductions of up to $100k! Featured in many past historic home tours, this special home showcases 4 fireplaces, beehive ovens, exposed beams, gleaming H/W & "Queen's Mast" original wide floorboards, arched doorways, exquisite handmade woodwork/doors, double stairwells & a walkup attic with a smokehouse! Scenic, park-like grounds are encircled by stone walls with 25' of additional street frontage all around, mature plantings & landscaping, fruit trees, slate patio with builtin BarBQ, a 2 story 3 car garage/barn with walkup loft, fenced I/G pool & circular driveway - a tranquil, private setting for outdoor entertaining! Once a smaller home on a large 500-acre estate, this historic home has undergone multiple additions over the years, with some sections moved from other locations, creating wonderful flow and living space. A granite walkway transports you to a simpler time as you approach the large covered front porch, with scenic views of Tashua Knolls golf course. (Read more ...) Inviting & spacious sun filled LR with woodburning FPL opens to a grand formal DR with arched doorways & a woodburning stove, where guests and visitors have been entertained throughout the centuries. Remodeled EIK features a gas FPL, newer SS appliances, gas range, quartz counters, large walkin pantry/laundry with builtins, side entrance split Dutch door with brand new storm door & a secondary walkup attic. The kitchen, aka "the Warming House", was originally located in the church across the street and moved over by horses to be added on to this home! Playroom with loft, just off the kitchen, was the former "summer kitchen" & has access to the patio & garage. The perfect work-from-home office, currently being used as a den/game room, offers exterior access, new windows and wide floorboards. Warm up by the beehive oven & woodburning FPL in the lovely family room/den with builtins & wide floorboards. Enjoy morning coffee year-round in the heated, sundrenched sunroom addition, showcasing a wall of newer windows, builtins, a wet bar, pocket doors, recessed lighting, tons of closets/storage, tile flooring & mudroom w/exterior access. Pretty powder room completes the main level. Choose from one of two stairwells to the upper level to find 4 spacious BDS plus a sitting/sewing room. The large, sunny primary BD can easily fit a king bed and offers a vaulted ceiling with exposed beams, 2 closets (one walkin with builtins), and a private full remodeled BTH with tub & linen closet. 3 additional comfortably sized BDS with great closet space/built-ins, newer windows, and exquisite "Queen's Mast" wide floorboards. Sitting/sewing room can serve nicely as a second home office & provides access to the large walkup wide-planked floored attic with an original smokehouse & tons of storage. Full hall BTH with shower and hall linen closet completes second level. Full unfinished basement, 4 zone heating, natural gas heat, city water. Walk to Tashua Knolls golf course. Just a few minutes to recreation, highways, shopping, trails, parks and award-winning schools. Don't miss out on this extraordinary, one-of-a-kind home and make it part of your history!
Zillow last checked: 8 hours ago
Listing updated: May 02, 2023 at 12:48pm
Listed by:
Christine A. Penney 203-520-3125,
Berkshire Hathaway NE Prop. 203-261-2260
Bought with:
Heather Erickson, RES.0814460
William Raveis Real Estate
Source: Smart MLS,MLS#: 170548077
Facts & features
Interior
Bedrooms & bathrooms
- Bedrooms: 4
- Bathrooms: 3
- Full bathrooms: 2
- 1/2 bathrooms: 1
Primary bedroom
- Features: Beamed Ceilings, Full Bath, Hardwood Floor, Vaulted Ceiling(s), Walk-In Closet(s), Wide Board Floor
- Level: Upper
- Area: 266 Square Feet
- Dimensions: 19 x 14
Bedroom
- Features: Hardwood Floor, Wide Board Floor
- Level: Upper
- Area: 168 Square Feet
- Dimensions: 14 x 12
Bedroom
- Features: Hardwood Floor, Wide Board Floor
- Level: Upper
- Area: 182 Square Feet
- Dimensions: 14 x 13
Bedroom
- Features: Hardwood Floor, Wide Board Floor
- Level: Upper
- Area: 154 Square Feet
- Dimensions: 14 x 11
Bathroom
- Features: Tile Floor
- Level: Main
- Area: 42 Square Feet
- Dimensions: 7 x 6
Bathroom
- Features: Stall Shower, Tile Floor
- Level: Upper
- Area: 48 Square Feet
- Dimensions: 8 x 6
Dining room
- Features: Built-in Features, Fireplace, Hardwood Floor, Wide Board Floor, Wood Stove
- Level: Main
- Area: 405 Square Feet
- Dimensions: 27 x 15
Family room
- Features: Built-in Features, Fireplace, Hardwood Floor, Wide Board Floor
- Level: Main
- Area: 304 Square Feet
- Dimensions: 19 x 16
Kitchen
- Features: Built-in Features, Gas Log Fireplace, Pantry, Quartz Counters, Remodeled, Tile Floor
- Level: Main
- Area: 288 Square Feet
- Dimensions: 18 x 16
Living room
- Features: Fireplace, Hardwood Floor, Wide Board Floor
- Level: Main
- Area: 378 Square Feet
- Dimensions: 27 x 14
Office
- Features: Hardwood Floor, Wide Board Floor
- Level: Main
- Area: 180 Square Feet
- Dimensions: 15 x 12
Rec play room
- Features: High Ceilings, Wall/Wall Carpet
- Level: Main
- Area: 196 Square Feet
- Dimensions: 14 x 14
Study
- Features: Hardwood Floor, Wide Board Floor
- Level: Upper
- Area: 66 Square Feet
- Dimensions: 11 x 6
Sun room
- Features: Tile Floor, Wet Bar
- Level: Main
- Area: 294 Square Feet
- Dimensions: 21 x 14
Heating
- Baseboard, Radiator, Zoned, Natural Gas
Cooling
- Window Unit(s)
Appliances
- Included: Gas Range, Microwave, Refrigerator, Dishwasher, Washer, Dryer, Gas Water Heater
- Laundry: Main Level
Features
- Windows: Thermopane Windows
- Basement: Full,Unfinished,Interior Entry,Hatchway Access,Storage Space
- Attic: Walk-up,Floored,Storage
- Number of fireplaces: 4
- Fireplace features: Insert
Interior area
- Total structure area: 3,406
- Total interior livable area: 3,406 sqft
- Finished area above ground: 3,406
Property
Parking
- Total spaces: 3
- Parking features: Detached, Barn, Paved, Garage Door Opener, Private, Circular Driveway
- Garage spaces: 3
- Has uncovered spaces: Yes
Features
- Patio & porch: Patio, Porch, Enclosed
- Exterior features: Fruit Trees, Rain Gutters, Lighting, Stone Wall
- Has private pool: Yes
- Pool features: In Ground
- Fencing: Stone
Lot
- Size: 1.51 Acres
- Features: Corner Lot, Level, Few Trees, Wooded
Details
- Additional structures: Barn(s), Shed(s)
- Parcel number: 388646
- Zoning: AAA
Construction
Type & style
- Home type: SingleFamily
- Architectural style: Colonial,Antique
- Property subtype: Single Family Residence
Materials
- Clapboard, Wood Siding
- Foundation: Stone
- Roof: Asphalt
Condition
- New construction: No
- Year built: 1760
Utilities & green energy
- Sewer: Septic Tank
- Water: Public
Green energy
- Energy efficient items: Windows
Community & neighborhood
Community
- Community features: Basketball Court, Golf, Health Club, Park, Playground, Pool, Shopping/Mall, Tennis Court(s)
Location
- Region: Trumbull
- Subdivision: Tashua
Price history
| Date | Event | Price |
|---|---|---|
| 5/2/2023 | Sold | $690,000-2.8%$203/sqft |
Source: | ||
| 4/12/2023 | Pending sale | $710,000$208/sqft |
Source: | ||
| 3/12/2023 | Contingent | $710,000$208/sqft |
Source: | ||
| 2/1/2023 | Price change | $710,000-1.4%$208/sqft |
Source: | ||
| 9/22/2022 | Listed for sale | $719,999+0.1%$211/sqft |
Source: | ||
Public tax history
| Year | Property taxes | Tax assessment |
|---|---|---|
| 2025 | $14,180 +2.9% | $385,910 |
| 2024 | $13,779 +1.6% | $385,910 |
| 2023 | $13,560 +1.6% | $385,910 |
Find assessor info on the county website
Neighborhood: Tashua
Nearby schools
GreatSchools rating
- 9/10Tashua SchoolGrades: K-5Distance: 1.3 mi
- 7/10Madison Middle SchoolGrades: 6-8Distance: 2.4 mi
- 10/10Trumbull High SchoolGrades: 9-12Distance: 3.9 mi
Schools provided by the listing agent
- Elementary: Tashua
- Middle: Madison
- High: Trumbull
Source: Smart MLS. This data may not be complete. We recommend contacting the local school district to confirm school assignments for this home.

Get pre-qualified for a loan
At Zillow Home Loans, we can pre-qualify you in as little as 5 minutes with no impact to your credit score.An equal housing lender. NMLS #10287.
Sell for more on Zillow
Get a free Zillow Showcase℠ listing and you could sell for .
$903,400
2% more+ $18,068
With Zillow Showcase(estimated)
$921,468

