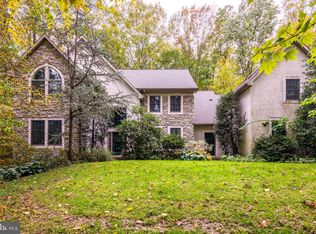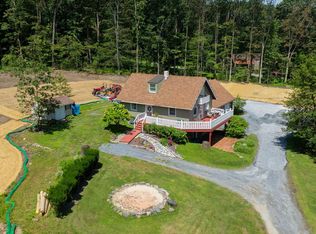Sold for $575,000
$575,000
420 Swamp Rd, Morgantown, PA 19543
5beds
3,148sqft
Single Family Residence
Built in 1991
2.62 Acres Lot
$646,600 Zestimate®
$183/sqft
$3,234 Estimated rent
Home value
$646,600
$614,000 - $679,000
$3,234/mo
Zestimate® history
Loading...
Owner options
Explore your selling options
What's special
Wind your way through the quiet countryside to your very own private oasis. Nestled within a wooded backdrop, you will enjoy the sights and sounds of nature at every turn. This country style cape cod has room for everyone. A generously sized covered front porch is a great place to relax and sip some lemonade. As you step inside the front door, you will find it easy to work from home if necessary. Through the glass double doors and to your left, is your very own in-home office. To your right is the main hub of the home with a family room with wood-burning fireplace and a large kitchen loaded with storage and plenty of space to dine and entertain. Hardwood flooring runs through most of the main floor, new carpet in the hobby room and walk-in pantry along with updated LVP in the hall bath upstairs. By the side door entrance is the mudroom/laundry room with more storage and a half bath. There are two additional rooms on the main level to create whatever fits your lifestyle-dining, craft room, play room, etc. The attached 2 car garage is oversized allowing for some work space and has a walk-up to the upper level where some of the mechanicals are housed. This property has 2 HVAC zones-1 for the main level and one for the 2nd floor. The upper level has 4 bedrooms and a full bathroom with 2 separated sinks and a large closet. Each bedroom is a great size, with like-new carpet and ceilings fans in each room. The full unfinished basement has updated mechanicals and plenty of room to finish. This is also the location of a wood stove (2019) that serves as a source of heat for the home as well as the propane heat pump. The home has a newer well pump (2021), updated stamped concrete patio (2022), addition of a wood shed (2022), exterior lighting and landscaping, a shed for lawn equipment and a gazebo and a newer retaining wall (2020). There is also a backup generator in the event of a power outage which is huge peace of mind. Your only utility bills include electric, propane and Internet/cable TV. This home has been meticulously loved and maintained by the current owners. This great location gives you easy access to major roadways, such as PA Turnpike, Rt. 176, Rt. 10, and Rt. 23. Schedule your showing today!
Zillow last checked: 8 hours ago
Listing updated: March 25, 2024 at 03:51am
Listed by:
Cheryl L Takach 610-587-9183,
RE/MAX Of Reading
Bought with:
Mike Svanidze, RS352161
RE/MAX Pinnacle
Source: Bright MLS,MLS#: PABK2038276
Facts & features
Interior
Bedrooms & bathrooms
- Bedrooms: 5
- Bathrooms: 3
- Full bathrooms: 2
- 1/2 bathrooms: 1
- Main level bathrooms: 2
- Main level bedrooms: 1
Basement
- Area: 0
Heating
- Forced Air, Wood Stove, Propane, Wood
Cooling
- Central Air, Electric
Appliances
- Included: Central Vacuum, Dishwasher, Dryer, Exhaust Fan, Oven/Range - Electric, Refrigerator, Stainless Steel Appliance(s), Washer, Water Conditioner - Owned, Water Heater, Range Hood, Water Treat System
- Laundry: Main Level, Dryer In Unit, Washer In Unit, Mud Room
Features
- Attic, Ceiling Fan(s), Central Vacuum, Combination Kitchen/Dining, Dining Area, Entry Level Bedroom, Family Room Off Kitchen, Floor Plan - Traditional, Eat-in Kitchen, Pantry, Primary Bath(s), Recessed Lighting, Bathroom - Tub Shower, Walk-In Closet(s), Upgraded Countertops, Dry Wall
- Flooring: Carpet, Hardwood, Laminate, Luxury Vinyl, Concrete, Wood
- Windows: Bay/Bow, Double Hung, Vinyl Clad, Wood Frames
- Basement: Full
- Number of fireplaces: 1
- Fireplace features: Brick, Wood Burning, Mantel(s), Glass Doors, Wood Burning Stove
Interior area
- Total structure area: 3,148
- Total interior livable area: 3,148 sqft
- Finished area above ground: 3,148
- Finished area below ground: 0
Property
Parking
- Total spaces: 8
- Parking features: Inside Entrance, Garage Door Opener, Oversized, Lighted, Asphalt, Private, Driveway, Attached
- Attached garage spaces: 2
- Uncovered spaces: 6
Accessibility
- Accessibility features: None
Features
- Levels: One and One Half
- Stories: 1
- Patio & porch: Patio, Porch
- Exterior features: Lighting
- Pool features: None
- Has view: Yes
- View description: Trees/Woods
Lot
- Size: 2.62 Acres
- Features: Level, Wooded, Front Yard, Rear Yard, SideYard(s)
Details
- Additional structures: Above Grade, Below Grade
- Parcel number: 35531001198448
- Zoning: R2
- Zoning description: Rural Residential
- Special conditions: Standard
Construction
Type & style
- Home type: SingleFamily
- Architectural style: Cape Cod
- Property subtype: Single Family Residence
Materials
- Vinyl Siding, Brick, Stucco
- Foundation: Block, Active Radon Mitigation
- Roof: Pitched,Shingle
Condition
- Very Good
- New construction: No
- Year built: 1991
Utilities & green energy
- Electric: 200+ Amp Service, Circuit Breakers
- Sewer: On Site Septic
- Water: Well
- Utilities for property: Electricity Available, Propane, Cable Available
Community & neighborhood
Location
- Region: Morgantown
- Subdivision: None Available
- Municipality: CAERNARVON TWP
Other
Other facts
- Listing agreement: Exclusive Right To Sell
- Listing terms: Conventional,VA Loan,FHA 203(b),USDA Loan,Cash
- Ownership: Fee Simple
- Road surface type: Paved, Black Top
Price history
| Date | Event | Price |
|---|---|---|
| 3/25/2024 | Sold | $575,000+4.5%$183/sqft |
Source: | ||
| 1/22/2024 | Pending sale | $550,000$175/sqft |
Source: | ||
| 1/21/2024 | Listing removed | -- |
Source: | ||
| 1/12/2024 | Listed for sale | $550,000+37.5%$175/sqft |
Source: | ||
| 10/15/2019 | Listing removed | $399,900+5.3%$127/sqft |
Source: CENTURY 21 Gold #7243421 Report a problem | ||
Public tax history
| Year | Property taxes | Tax assessment |
|---|---|---|
| 2025 | $8,257 +7.1% | $197,100 |
| 2024 | $7,712 -0.1% | $197,100 |
| 2023 | $7,719 +2.5% | $197,100 |
Find assessor info on the county website
Neighborhood: 19543
Nearby schools
GreatSchools rating
- 7/10Twin Valley Middle SchoolGrades: 5-8Distance: 2.8 mi
- 4/10Twin Valley High SchoolGrades: 9-12Distance: 3.3 mi
- 5/10Robeson El CenterGrades: K-4Distance: 5.9 mi
Schools provided by the listing agent
- Middle: Twin Valley
- High: Twin Valley
- District: Twin Valley
Source: Bright MLS. This data may not be complete. We recommend contacting the local school district to confirm school assignments for this home.
Get a cash offer in 3 minutes
Find out how much your home could sell for in as little as 3 minutes with a no-obligation cash offer.
Estimated market value$646,600
Get a cash offer in 3 minutes
Find out how much your home could sell for in as little as 3 minutes with a no-obligation cash offer.
Estimated market value
$646,600

