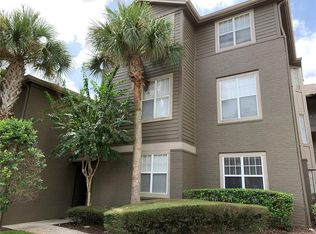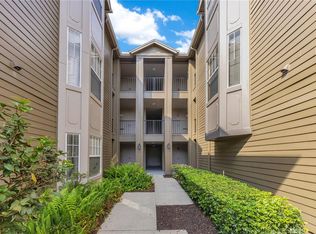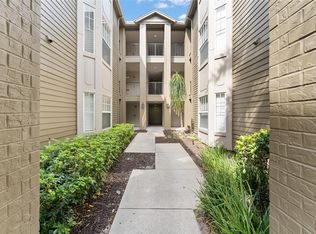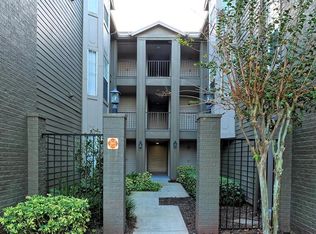Sold for $210,900
Zestimate®
$210,900
420 Summit Ridge Pl APT 214, Longwood, FL 32779
2beds
1,274sqft
Condominium
Built in 1996
-- sqft lot
$210,900 Zestimate®
$166/sqft
$1,576 Estimated rent
Home value
$210,900
$192,000 - $232,000
$1,576/mo
Zestimate® history
Loading...
Owner options
Explore your selling options
What's special
***BRAND NEW PRICE REDUCTION! Spacious two-bedroom two bath split floor plan condo in the charming community of Residences at Sabal Point Condominium. This second-floor home will captivate you with its creamy white walls, distressed wood tile floors in the kitchen, living room, and dining room, upgraded doors, and penny tile floors in the bathrooms. There is plenty of storage with the large walk-in closets in both bedrooms and additional storage in the laundry room. Relax in the serenity of your screened lanai or enjoy the community amenities which include a resort style, solar heated pool, tennis court, and fully equipped fitness center. This property would be a great primary residence or investment property. Sabal Point has beautiful natural surroundings where you can take advantage of walking and biking but is also convenient to 434, 436, and I-4 for a quick commute to downtown Orlando and theme parks. COA Fees include water, sewer, trash removal, and FIBER INTERNET! The required SIRS study has been performed, and the stated COA Fees are for 2025.
Zillow last checked: 8 hours ago
Listing updated: August 19, 2025 at 05:24pm
Listing Provided by:
Dan Snyder 321-286-7571,
DAN SNYDER REALTY SERVICES,INC 321-286-7571
Bought with:
Jessica Lee, 3563009
THE AGENCY ORLANDO
Source: Stellar MLS,MLS#: G5090191 Originating MLS: Lake and Sumter
Originating MLS: Lake and Sumter

Facts & features
Interior
Bedrooms & bathrooms
- Bedrooms: 2
- Bathrooms: 2
- Full bathrooms: 2
Primary bedroom
- Features: Walk-In Closet(s)
- Level: First
- Area: 165 Square Feet
- Dimensions: 11x15
Bedroom 2
- Features: Walk-In Closet(s)
- Level: First
- Area: 240 Square Feet
- Dimensions: 16x15
Dining room
- Level: First
- Area: 90 Square Feet
- Dimensions: 9x10
Kitchen
- Level: First
- Area: 96 Square Feet
- Dimensions: 8x12
Living room
- Level: First
- Area: 289 Square Feet
- Dimensions: 17x17
Heating
- Central
Cooling
- Central Air
Appliances
- Included: Dishwasher, Disposal, Dryer, Electric Water Heater, Ice Maker, Microwave, Range, Refrigerator, Washer
- Laundry: Inside, Laundry Room, Same Floor As Condo Unit
Features
- Ceiling Fan(s), Living Room/Dining Room Combo, Primary Bedroom Main Floor, Split Bedroom, Thermostat, Walk-In Closet(s)
- Flooring: Carpet, Ceramic Tile
- Doors: Outdoor Grill
- Has fireplace: No
Interior area
- Total structure area: 1,370
- Total interior livable area: 1,274 sqft
Property
Parking
- Details: Garage Dimensions: 10x12
Features
- Levels: One
- Stories: 1
- Exterior features: Irrigation System, Lighting, Outdoor Grill, Rain Gutters, Sidewalk, Tennis Court(s)
Lot
- Size: 540 sqft
Details
- Parcel number: 3320295SJ06002140
- Zoning: PUD
- Special conditions: None
Construction
Type & style
- Home type: Condo
- Property subtype: Condominium
Materials
- Brick, Wood Frame
- Foundation: Slab
- Roof: Shingle
Condition
- New construction: No
- Year built: 1996
Utilities & green energy
- Sewer: Public Sewer
- Water: Public
- Utilities for property: BB/HS Internet Available, Electricity Connected, Fiber Optics, Public, Sewer Connected, Street Lights, Water Connected
Community & neighborhood
Security
- Security features: Fire Sprinkler System, Gated Community, Smoke Detector(s)
Community
- Community features: Buyer Approval Required, Clubhouse, Community Mailbox, Deed Restrictions, Fitness Center, Irrigation-Reclaimed Water, Playground, Pool, Sidewalks, Tennis Court(s), Wheelchair Access
Location
- Region: Longwood
- Subdivision: RESIDENCES AT SABAL POINT A CONDO
HOA & financial
HOA
- Has HOA: Yes
- HOA fee: $500 monthly
- Services included: Community Pool, Insurance, Internet, Maintenance Structure, Maintenance Grounds, Manager, Pest Control, Pool Maintenance, Sewer, Trash, Water
- Association name: Tiffany Corbett, Assistant Manager
- Association phone: 407-786-2080
Other fees
- Pet fee: $0 monthly
Other financial information
- Total actual rent: 0
Other
Other facts
- Ownership: Fee Simple
- Road surface type: Asphalt, Paved
Price history
| Date | Event | Price |
|---|---|---|
| 8/19/2025 | Sold | $210,900-1.9%$166/sqft |
Source: | ||
| 7/22/2025 | Pending sale | $214,900$169/sqft |
Source: | ||
| 6/19/2025 | Price change | $214,900-4.4%$169/sqft |
Source: | ||
| 4/28/2025 | Price change | $224,900-4.3%$177/sqft |
Source: | ||
| 2/12/2025 | Price change | $234,900-6%$184/sqft |
Source: | ||
Public tax history
| Year | Property taxes | Tax assessment |
|---|---|---|
| 2024 | $2,286 +7.3% | $163,494 +10% |
| 2023 | $2,131 +13.4% | $148,631 +10% |
| 2022 | $1,879 +10.3% | $135,119 +10% |
Find assessor info on the county website
Neighborhood: 32779
Nearby schools
GreatSchools rating
- 10/10Sabal Point Elementary SchoolGrades: PK-5Distance: 0.6 mi
- 7/10Rock Lake Middle SchoolGrades: 6-8Distance: 2.3 mi
- 6/10Lyman High SchoolGrades: PK,9-12Distance: 4 mi
Schools provided by the listing agent
- Elementary: Sabal Point Elementary
- Middle: Rock Lake Middle
- High: Lyman High
Source: Stellar MLS. This data may not be complete. We recommend contacting the local school district to confirm school assignments for this home.
Get a cash offer in 3 minutes
Find out how much your home could sell for in as little as 3 minutes with a no-obligation cash offer.
Estimated market value$210,900
Get a cash offer in 3 minutes
Find out how much your home could sell for in as little as 3 minutes with a no-obligation cash offer.
Estimated market value
$210,900



