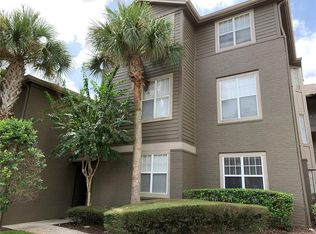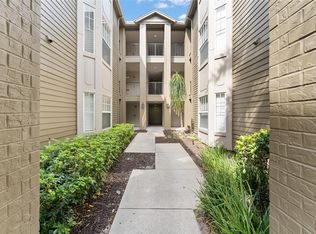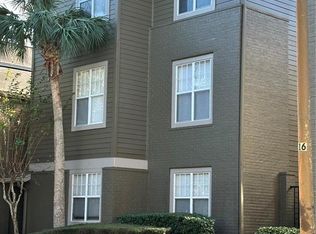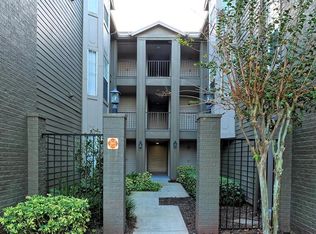Sold for $214,000
$214,000
420 Summit Ridge Pl APT 112, Longwood, FL 32779
2beds
1,274sqft
Condominium
Built in 1996
-- sqft lot
$212,500 Zestimate®
$168/sqft
$1,549 Estimated rent
Home value
$212,500
$193,000 - $234,000
$1,549/mo
Zestimate® history
Loading...
Owner options
Explore your selling options
What's special
Gorgeous 2 Bedroom, 2 Bath First-Floor Condo in Gated Community! Welcome to The Residences at Sabal Point, where comfort meets convenience in this light and bright unit with a spacious open-concept floor plan. The kitchen flows seamlessly into the living and dining areas, featuring granite countertops and stainless steel appliances, including an oven, refrigerator, dishwasher, and microwave – perfect for cooking and entertaining. The primary suite, tucked away at the back of the unit for added privacy, boasts a large walk-in closet, dual sinks, and plenty of natural light. The second bedroom also includes a walk-in closet and a walk-in shower, making it ideal for guests or a home office setup. Enjoy NO CARPET – this home features ceramic tile throughout, offering easy maintenance and a clean, modern look. Condo has brand new interior paint on walls and ceiling, oven, toilets and door handles. Just off the kitchen, you’ll find a laundry room for added convenience, along with a pantry for extra storage. Start your day with morning coffee on the screened covered porch, where you'll enjoy peace and quiet with no rear neighbors – offering a serene setting and added privacy. HOA DUES include: internet, water, sewer, trash and pest control. Community amenities includes a Clubhouse (perfect for parties) with kitchen and lounge area, fitness center, waterfront/lakeside HEATED swimming pool, tropical gazebo, tennis court, car wash station and a playground. The Condominium has the new high speed fiber internet! The Pool area also offers a Picnic Patio and Grill for Summer's evening cookouts. Enjoy one of Central Florida's best-kept secrets offering recreation and relaxation at the 7,000 acre Wekiwa Springs State Park, a 'Natural Water Wonder' where you can enjoy a hike or a swim in its crystal-clear emerald waters. Explore the Cross Seminole Trail on foot or bike with 23 miles of trails through Seminole County! You will love living in this part of Longwood! Pleasant evening strolls around the community and Sabal Point with nature views. Community is located in a great shopping area with outstanding restaurants. For Cash Flow Income The Buyer Can Rent The Condominium For Around $1,700 a MONTH. <div style="padding:56.25% 0 0 0;position:relative;"><iframe src="https://my.matterport.com/show/?m=JcMG6WXBYMQ&mls=1" frameborder="0" allow="autoplay; fullscreen" allowfullscreen style="position:absolute;top:0;left:0;width:100%;height:100%;"></iframe></div>
Zillow last checked: 8 hours ago
Listing updated: July 29, 2025 at 06:23am
Listing Provided by:
Kelly Zannini 407-970-6298,
HOMEVEST REALTY 407-897-5400
Bought with:
Joan Cross, 618789
BHHS FLORIDA REALTY
Source: Stellar MLS,MLS#: O6301101 Originating MLS: Orlando Regional
Originating MLS: Orlando Regional

Facts & features
Interior
Bedrooms & bathrooms
- Bedrooms: 2
- Bathrooms: 2
- Full bathrooms: 2
Primary bedroom
- Features: Dual Sinks, Stone Counters, Tub with Separate Shower Stall, Walk-In Closet(s)
- Level: First
- Area: 165 Square Feet
- Dimensions: 15x11
Bedroom 2
- Features: Shower No Tub, Single Vanity, Walk-In Closet(s)
- Level: First
- Area: 240 Square Feet
- Dimensions: 16x15
Dining room
- Level: First
- Area: 90 Square Feet
- Dimensions: 9x10
Kitchen
- Features: Breakfast Bar, Exhaust Fan, Pantry
- Level: First
- Width: 128 Feet
Living room
- Level: First
- Area: 289 Square Feet
- Dimensions: 17x17
Heating
- Central, Electric
Cooling
- Central Air
Appliances
- Included: Dishwasher, Disposal, Dryer, Electric Water Heater, Microwave, Range, Refrigerator, Washer
- Laundry: Inside, Laundry Room
Features
- Ceiling Fan(s), Living Room/Dining Room Combo, Open Floorplan, Solid Surface Counters, Split Bedroom, Walk-In Closet(s)
- Flooring: Ceramic Tile
- Windows: Blinds, Window Treatments
- Has fireplace: No
Interior area
- Total structure area: 1,370
- Total interior livable area: 1,274 sqft
Property
Features
- Levels: One
- Stories: 1
- Patio & porch: Covered, Rear Porch, Screened
- Exterior features: Irrigation System, Rain Gutters, Sidewalk
- Has view: Yes
- View description: Trees/Woods
Lot
- Size: 964 sqft
- Residential vegetation: Mature Landscaping, Oak Trees, Trees/Landscaped
Details
- Parcel number: 3320295SJ06001120
- Zoning: PUD
- Special conditions: None
Construction
Type & style
- Home type: Condo
- Property subtype: Condominium
Materials
- Brick, Wood Frame
- Foundation: Slab
- Roof: Shingle
Condition
- New construction: No
- Year built: 1996
Utilities & green energy
- Sewer: Public Sewer
- Water: Public
- Utilities for property: BB/HS Internet Available, Electricity Connected, Fiber Optics, Sewer Connected, Street Lights, Water Connected
Community & neighborhood
Community
- Community features: Association Recreation - Owned, Buyer Approval Required, Clubhouse, Community Mailbox, Deed Restrictions, Fitness Center, Gated Community - No Guard, Irrigation-Reclaimed Water, Playground, Pool, Sidewalks, Tennis Court(s)
Location
- Region: Longwood
- Subdivision: RESIDENCES AT SABAL POINT A CONDO
HOA & financial
HOA
- Has HOA: Yes
- HOA fee: $500 monthly
- Amenities included: Fitness Center, Gated, Playground, Pool, Tennis Court(s)
- Services included: Community Pool, Internet, Maintenance Structure, Maintenance Grounds, Manager, Pest Control, Pool Maintenance, Private Road, Sewer, Trash, Water
- Association name: Residences at Sabal Point/Tiffany Corbett
- Association phone: 407-786-2080
Other fees
- Pet fee: $0 monthly
Other financial information
- Total actual rent: 0
Other
Other facts
- Listing terms: Cash,Conventional
- Ownership: Condominium
- Road surface type: Asphalt, Paved
Price history
| Date | Event | Price |
|---|---|---|
| 7/25/2025 | Sold | $214,000-2.7%$168/sqft |
Source: | ||
| 6/27/2025 | Pending sale | $220,000$173/sqft |
Source: | ||
| 6/5/2025 | Price change | $220,000-6.4%$173/sqft |
Source: | ||
| 5/5/2025 | Price change | $235,000-6%$184/sqft |
Source: | ||
| 4/24/2025 | Listed for sale | $250,000+316.7%$196/sqft |
Source: | ||
Public tax history
| Year | Property taxes | Tax assessment |
|---|---|---|
| 2024 | $2,286 +7.3% | $163,494 +10% |
| 2023 | $2,131 +13.4% | $148,631 +10% |
| 2022 | $1,879 +10.3% | $135,119 +10% |
Find assessor info on the county website
Neighborhood: 32779
Nearby schools
GreatSchools rating
- 10/10Sabal Point Elementary SchoolGrades: PK-5Distance: 0.6 mi
- 7/10Rock Lake Middle SchoolGrades: 6-8Distance: 2.3 mi
- 6/10Lyman High SchoolGrades: PK,9-12Distance: 4 mi
Schools provided by the listing agent
- Elementary: Sabal Point Elementary
- Middle: Rock Lake Middle
- High: Lyman High
Source: Stellar MLS. This data may not be complete. We recommend contacting the local school district to confirm school assignments for this home.
Get a cash offer in 3 minutes
Find out how much your home could sell for in as little as 3 minutes with a no-obligation cash offer.
Estimated market value
$212,500



