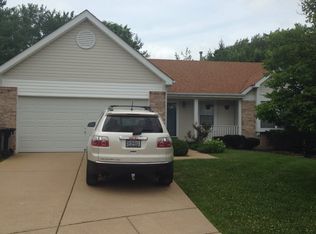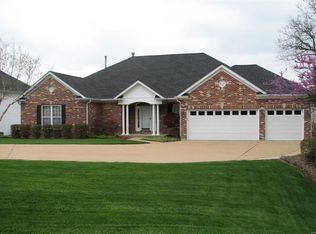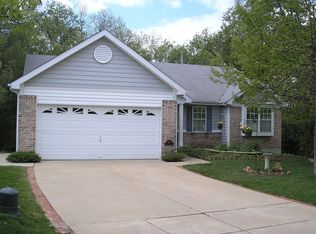Closed
Listing Provided by:
Brendan J Dierkes 314-488-9724,
EXP Realty, LLC
Bought with: Byrne & Associates Real Estate LLC
Price Unknown
420 Summit Rd, Fenton, MO 63026
3beds
1,964sqft
Single Family Residence
Built in 1988
1.17 Acres Lot
$505,400 Zestimate®
$--/sqft
$2,606 Estimated rent
Home value
$505,400
$470,000 - $546,000
$2,606/mo
Zestimate® history
Loading...
Owner options
Explore your selling options
What's special
Charming Ranch Home with Expansive Yard & Wooded Privacy! This spacious 3-bed, 2.5-bath ranch home is situated on a flat lot surrounded by a beautiful wooded setting, offering both privacy and natural beauty. The open floor plan features a large kitchen that flows seamlessly into the living and dining areas—perfect for entertaining. The master suite includes a walk-in closet and private bath, while two additional bedrooms offer versatility. Outside, you'll find ample parking with a two-car attached garage and an oversized two-car detached garage for extra storage. The flat yard provides plenty of space for outdoor activities! The unfinished basement, complete with a large walk-in closet and half bath, offers endless possibilities for customization. This home combines comfort, space, and potential in a popular are—don't miss out on this fantastic opportunity!
Zillow last checked: 8 hours ago
Listing updated: May 02, 2025 at 08:51am
Listing Provided by:
Brendan J Dierkes 314-488-9724,
EXP Realty, LLC
Bought with:
Sarah G Pollman, 2018014944
Byrne & Associates Real Estate LLC
Source: MARIS,MLS#: 25020431 Originating MLS: St. Louis Association of REALTORS
Originating MLS: St. Louis Association of REALTORS
Facts & features
Interior
Bedrooms & bathrooms
- Bedrooms: 3
- Bathrooms: 3
- Full bathrooms: 2
- 1/2 bathrooms: 1
- Main level bathrooms: 2
- Main level bedrooms: 3
Heating
- Forced Air, Electric
Cooling
- Ceiling Fan(s), Heat Pump
Appliances
- Included: Dishwasher, Range Hood, Gas Range, Gas Oven, Refrigerator, Electric Water Heater
- Laundry: Main Level
Features
- Kitchen/Dining Room Combo, Separate Dining, Open Floorplan, Vaulted Ceiling(s), Walk-In Closet(s), Breakfast Room, Eat-in Kitchen, Shower, Entrance Foyer
- Flooring: Carpet
- Doors: Panel Door(s)
- Basement: Full,Sump Pump,Unfinished,Walk-Out Access
- Number of fireplaces: 1
- Fireplace features: Living Room
Interior area
- Total structure area: 1,964
- Total interior livable area: 1,964 sqft
- Finished area above ground: 1,964
Property
Parking
- Total spaces: 4
- Parking features: Attached, Detached, Garage, Garage Door Opener, Off Street, Storage, Workshop in Garage
- Attached garage spaces: 4
Features
- Levels: One
- Patio & porch: Deck, Composite
Lot
- Size: 1.17 Acres
- Dimensions: 128 x 395
- Features: Adjoins Wooded Area
Details
- Parcel number: 29O410653
- Special conditions: Standard
Construction
Type & style
- Home type: SingleFamily
- Architectural style: Traditional,Ranch
- Property subtype: Single Family Residence
Materials
- Stone Veneer, Brick Veneer, Vinyl Siding
Condition
- Year built: 1988
Utilities & green energy
- Sewer: Public Sewer
- Water: Public
- Utilities for property: Natural Gas Available
Community & neighborhood
Location
- Region: Fenton
- Subdivision: None
Other
Other facts
- Listing terms: Cash,Conventional,FHA,VA Loan
- Ownership: Private
- Road surface type: Concrete
Price history
| Date | Event | Price |
|---|---|---|
| 5/1/2025 | Sold | -- |
Source: | ||
| 4/7/2025 | Pending sale | $439,900$224/sqft |
Source: | ||
| 4/4/2025 | Listed for sale | $439,900$224/sqft |
Source: | ||
Public tax history
| Year | Property taxes | Tax assessment |
|---|---|---|
| 2024 | $5,459 +0.2% | $76,420 |
| 2023 | $5,448 +9.8% | $76,420 +14.2% |
| 2022 | $4,962 +0.5% | $66,910 |
Find assessor info on the county website
Neighborhood: 63026
Nearby schools
GreatSchools rating
- 8/10Concord Elementary SchoolGrades: K-5Distance: 5.2 mi
- 7/10Robert H. Sperreng Middle SchoolGrades: 6-8Distance: 5.3 mi
- 9/10Lindbergh Sr. High SchoolGrades: 9-12Distance: 5.1 mi
Schools provided by the listing agent
- Elementary: Concord Elem. School
- Middle: Robert H. Sperreng Middle
- High: Lindbergh Sr. High
Source: MARIS. This data may not be complete. We recommend contacting the local school district to confirm school assignments for this home.
Get a cash offer in 3 minutes
Find out how much your home could sell for in as little as 3 minutes with a no-obligation cash offer.
Estimated market value
$505,400
Get a cash offer in 3 minutes
Find out how much your home could sell for in as little as 3 minutes with a no-obligation cash offer.
Estimated market value
$505,400


