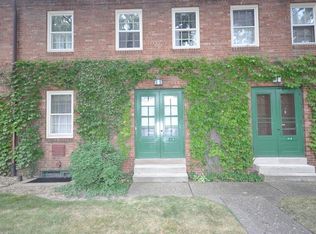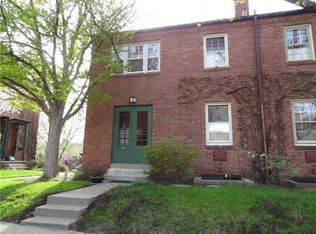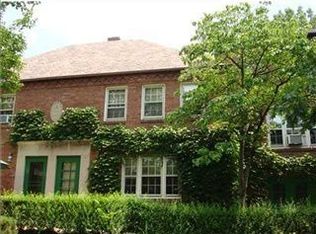Sold for $240,000 on 06/25/25
$240,000
420 Sulgrave Rd, Pittsburgh, PA 15211
3beds
--sqft
Stock Cooperative
Built in 1933
-- sqft lot
$240,800 Zestimate®
$--/sqft
$2,112 Estimated rent
Home value
$240,800
$226,000 - $255,000
$2,112/mo
Zestimate® history
Loading...
Owner options
Explore your selling options
What's special
This charming 3-bedroom home is in historic Chatham Village in Mt. Washington. The inviting living room features built-in shelving for books, art, or collectibles, with newly redone floors adding a fresh touch. The formal dining room is perfect for special occasions or a cozy night in. The kitchen boasts white cabinetry, a new quartz countertop, a stylish backsplash, and new stainless steel appliances, creating a sleek, functional space.
Upstairs are three comfortable bedrooms and a full bath. The lower-level game room, with outdoor access, is ideal as a retreat, office, or gym. A spacious laundry area and ample storage complete the lower level.
Freshly painted, this home offers a neutral canvas for your style. The 46-acre community includes picnic areas, playgrounds, courts, a ballfield, and a garden.
Rich in history and scenic surroundings, Chatham Village provides easy access to highways, Downtown Pittsburgh, and Pittsburgh International Airport.
Zillow last checked: 8 hours ago
Listing updated: July 01, 2025 at 09:07am
Listed by:
Shay Dalal 412-307-7394,
COMPASS PENNSYLVANIA, LLC
Bought with:
Rick Soria
HOWARD HANNA REAL ESTATE SERVICES
Source: WPMLS,MLS#: 1679212 Originating MLS: West Penn Multi-List
Originating MLS: West Penn Multi-List
Facts & features
Interior
Bedrooms & bathrooms
- Bedrooms: 3
- Bathrooms: 2
- Full bathrooms: 1
- 1/2 bathrooms: 1
Primary bedroom
- Level: Upper
- Dimensions: 11x13
Bedroom 2
- Level: Upper
- Dimensions: 10x13
Bedroom 3
- Level: Upper
- Dimensions: 10x9
Bonus room
- Level: Lower
- Dimensions: 12x6
Dining room
- Level: Main
- Dimensions: 11x13
Game room
- Level: Lower
- Dimensions: 13x15
Kitchen
- Level: Main
- Dimensions: 8x10
Living room
- Level: Main
- Dimensions: 13x16
Heating
- Gas
Appliances
- Included: Convection Oven, Dryer, Dishwasher, Refrigerator, Washer
Features
- Flooring: Hardwood
- Basement: Walk-Out Access
Property
Parking
- Total spaces: 1
- Parking features: Detached, Garage
- Has garage: Yes
Features
- Pool features: None
Construction
Type & style
- Home type: Cooperative
- Architectural style: Other
- Property subtype: Stock Cooperative
Materials
- Brick
- Roof: Slate
Condition
- Resale
- Year built: 1933
Utilities & green energy
- Sewer: Public Sewer
- Water: Public
Community & neighborhood
Location
- Region: Pittsburgh
HOA & financial
HOA
- Has HOA: Yes
- HOA fee: $745 monthly
Price history
| Date | Event | Price |
|---|---|---|
| 6/26/2025 | Pending sale | $249,000+3.8% |
Source: | ||
| 6/25/2025 | Sold | $240,000-3.6% |
Source: | ||
| 5/16/2025 | Contingent | $249,000 |
Source: | ||
| 4/1/2025 | Price change | $249,000-2.4% |
Source: | ||
| 3/22/2025 | Price change | $255,000-1.9% |
Source: | ||
Public tax history
Tax history is unavailable.
Neighborhood: Mount Washington
Nearby schools
GreatSchools rating
- 3/10Pittsburgh Whittier K-5Grades: K-5Distance: 0.3 mi
- 4/10Pittsburgh South Hills 6-8Grades: 6-8Distance: 0.8 mi
- 3/10Pittsburgh Brashear High SchoolGrades: 9-12Distance: 0.9 mi
Schools provided by the listing agent
- District: Pittsburgh
Source: WPMLS. This data may not be complete. We recommend contacting the local school district to confirm school assignments for this home.

Get pre-qualified for a loan
At Zillow Home Loans, we can pre-qualify you in as little as 5 minutes with no impact to your credit score.An equal housing lender. NMLS #10287.


