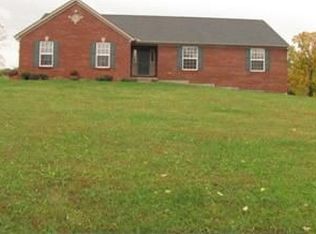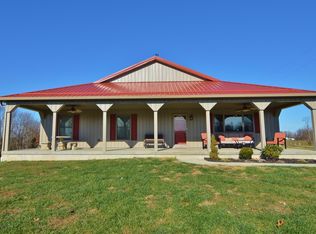Sold for $600,000 on 07/03/24
$600,000
420 Sugar Creek Rd, Dry Ridge, KY 41035
3beds
--sqft
Farm, Residential, Single Family Residence
Built in 1947
109.9 Acres Lot
$630,900 Zestimate®
$--/sqft
$2,172 Estimated rent
Home value
$630,900
Estimated sales range
Not available
$2,172/mo
Zestimate® history
Loading...
Owner options
Explore your selling options
What's special
Fantastic Farm with Easy Access to I -75 or I -71. Solid Farm House with expanded Family room, 3 Bedrooms, 3 Bathrooms, first floor laundry, Wood post and beam Tobacco barn 60x80, 2 car detached garage 26x32, Pastures, Crop fields, and wooded areas make this farm a gem at 109.9 Acre;s. Fencing is ready for your Livestock wtih plenty of pasture and crop fields to grow all you could want plus the wooded areas provide excellent hunting grounds , with mature trees providing you plenty of firewood and more. Come visit this wonderful farm rich in History, Private & Peaceful Acres to roam and yet convienent to town. Don't miss this opportunity to own a 100 plus Acre farm in Kentucky!
Zillow last checked: 8 hours ago
Listing updated: October 02, 2024 at 08:29pm
Listed by:
Steven Popham 859-802-4665,
Save Direct Realty Inc.
Bought with:
Steven Popham, 193032
Save Direct Realty Inc.
Source: NKMLS,MLS#: 618324
Facts & features
Interior
Bedrooms & bathrooms
- Bedrooms: 3
- Bathrooms: 3
- Full bathrooms: 2
- 1/2 bathrooms: 1
Primary bedroom
- Features: Window Treatments, Bath Adjoins
- Level: First
- Area: 168
- Dimensions: 14 x 12
Family room
- Features: Walk-Out Access, Carpet Flooring
- Level: First
- Area: 450
- Dimensions: 30 x 15
Kitchen
- Features: Country Kitchen, Eat-in Kitchen, Pantry, Wood Cabinets
- Level: First
- Area: 156
- Dimensions: 13 x 12
Heating
- Has Heating (Unspecified Type)
Cooling
- Central Air
Appliances
- Included: Electric Oven, Dishwasher, Refrigerator
- Laundry: Electric Dryer Hookup, Main Level
Features
- Storage, Pantry, Eat-in Kitchen, Ceiling Fan(s)
- Windows: Vinyl Frames, Wood Frames
Property
Parking
- Total spaces: 2
- Parking features: Garage
- Garage spaces: 2
Features
- Levels: Multi/Split
- Stories: 1
- Patio & porch: Covered, Porch
- Fencing: Barbed Wire,Electric,Wood
- Has view: Yes
- View description: Trees/Woods, Valley
Lot
- Size: 109.90 Acres
- Dimensions: 109.9 Acres
- Features: Pasture, Rolling Slope
- Residential vegetation: Cedar Trees, Hickory Trees, Oak Trees, Partially Wooded
Details
- Additional structures: Garage(s), Barn(s), Storage, Workshop
- Parcel number: 0150000014.00
- Zoning description: Residential, Agricultural
- Other equipment: Fuel Tank(s)
- Horses can be raised: Yes
- Horse amenities: Barn, Hay Storage
Construction
Type & style
- Home type: SingleFamily
- Architectural style: Cape Cod
- Property subtype: Farm, Residential, Single Family Residence
Materials
- Brick, Wood Siding
- Foundation: Block
- Roof: Shingle
Condition
- New construction: No
- Year built: 1947
Utilities & green energy
- Sewer: Septic Tank
- Water: Public
- Utilities for property: Cable Available, Propane, Water Available
Community & neighborhood
Location
- Region: Dry Ridge
Price history
| Date | Event | Price |
|---|---|---|
| 7/3/2024 | Sold | $600,000-11.1% |
Source: | ||
| 6/1/2024 | Pending sale | $675,000 |
Source: | ||
| 5/22/2024 | Price change | $675,000-9.9% |
Source: | ||
| 2/27/2024 | Price change | $749,500-5.7% |
Source: | ||
| 11/14/2023 | Price change | $795,000-9.1% |
Source: | ||
Public tax history
| Year | Property taxes | Tax assessment |
|---|---|---|
| 2022 | $727 +0.3% | $104,000 |
| 2021 | $724 -1.7% | $104,000 |
| 2020 | $737 -1.7% | $104,000 |
Find assessor info on the county website
Neighborhood: 41035
Nearby schools
GreatSchools rating
- 6/10Sherman Elementary SchoolGrades: PK-5Distance: 5 mi
- 5/10Grant County Middle SchoolGrades: 6-8Distance: 7.8 mi
- 4/10Grant County High SchoolGrades: 9-12Distance: 5.6 mi
Schools provided by the listing agent
- Elementary: Crittenden-Mt. Zion Elem.
- Middle: Grant County Middle School
- High: Grant County High
Source: NKMLS. This data may not be complete. We recommend contacting the local school district to confirm school assignments for this home.

Get pre-qualified for a loan
At Zillow Home Loans, we can pre-qualify you in as little as 5 minutes with no impact to your credit score.An equal housing lender. NMLS #10287.

