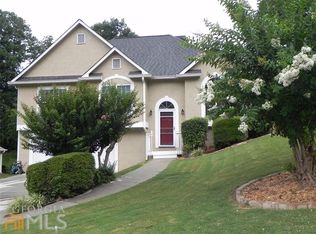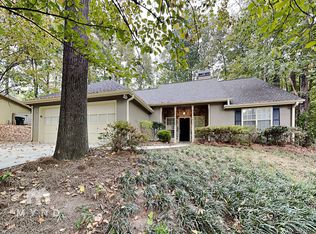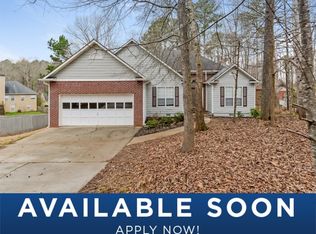Updated 3/2 split bedroom plan with bonus room in sought after Walden subdivision, a clubhouse community with tennis and salt water pool. Modern touches throughout. KITCHEN has granite countertops, concrete finish sink, backsplash, tile floor, built in microwave, and upscale gas stove. BATHROOMS have tile floors and upgraded (tall) sinks and plumbing fixtures. MASTER BATH has separate garden tub and shower, walk in closet. Wood floors throughout. BONUS ROOM over garage perfect for office or man-cave. Separate DINING ROOM. Tankless water heater means you never run out of hot water plus a whole house water filter system. Screened in back porch overlooks private backyard. Minutes from I-75 and shopping and schools and restaurants.
This property is off market, which means it's not currently listed for sale or rent on Zillow. This may be different from what's available on other websites or public sources.


