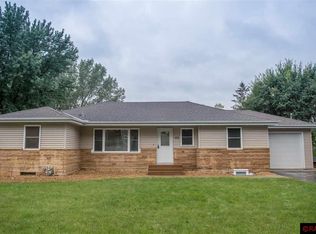Sold-inner office
$247,500
420 Stoltzman Rd, Mankato, MN 56001
2beds
2,230sqft
Single Family Residence
Built in 2006
9,583.2 Square Feet Lot
$254,700 Zestimate®
$111/sqft
$2,204 Estimated rent
Home value
$254,700
$222,000 - $293,000
$2,204/mo
Zestimate® history
Loading...
Owner options
Explore your selling options
What's special
Discover this inviting and thoughtfully designed home in Mankato, offering the perfect balance of style, comfort, and practicality. Featuring 2 generously sized bedrooms, this home provides plenty of space for rest and relaxation. The private primary suite is a true retreat, complete with a luxurious 3/4 en-suite bathroom and ample closet space for all your needs. A second full bathroom on the 2nd level, along with a convenient half-bath on the main level, ensures comfort and ease for family and guests alike. The updated kitchen is a chef’s dream with a functional layout perfect for preparing meals or hosting gatherings. The adjoining dining area flows seamlessly into the open living room, where large sliding glass doors fill the space with natural light. Step through sliding glass doors onto the expansive deck, ideal for summer barbecues, morning coffee, or simply enjoying the outdoors in your private backyard. Car enthusiasts and storage seekers will love the oversized 2-stall garage, offering plenty of room for vehicles, tools, and additional storage. The home’s thoughtful layout and updates continue throughout, with tasteful finishes and quality craftsmanship around every corner. Nestled in a desirable Mankato neighborhood, this home offers easy access to parks, schools, shopping, and dining. With modern updates, spacious living areas, and outdoor spaces perfect for entertaining, this home truly has it all. Don’t miss your chance—schedule your private showing today!
Zillow last checked: 8 hours ago
Listing updated: March 07, 2025 at 02:40pm
Listed by:
Zoe Anderson,
True Real Estate
Bought with:
Tara Garbes
True Real Estate
Source: RASM,MLS#: 7036663
Facts & features
Interior
Bedrooms & bathrooms
- Bedrooms: 2
- Bathrooms: 3
- Full bathrooms: 1
- 3/4 bathrooms: 1
- 1/2 bathrooms: 1
Bedroom
- Level: Upper
- Area: 176.89
- Dimensions: 13.3 x 13.3
Bedroom 1
- Level: Second
- Area: 222.4
- Dimensions: 16 x 13.9
Dining room
- Features: Combine with Kitchen, Eat-in Kitchen
Kitchen
- Level: Upper
- Area: 184.95
- Dimensions: 13.7 x 13.5
Living room
- Level: Upper
- Area: 184.92
- Dimensions: 13.4 x 13.8
Heating
- Baseboard, Space/Wall Heater, Electric
Cooling
- Ductless
Appliances
- Included: Dishwasher, Disposal, Dryer, Microwave, Range, Refrigerator, Washer, Electric Water Heater
- Laundry: Washer/Dryer Hookups
Features
- Ceiling Fan(s), Eat-In Kitchen, Bath Description: Main Floor 1/2 Bath, Private Primary, Upper Level Bath
- Has basement: Yes
Interior area
- Total structure area: 1,487
- Total interior livable area: 2,230 sqft
- Finished area above ground: 1,487
- Finished area below ground: 0
Property
Parking
- Total spaces: 2
- Parking features: Concrete, Tuckunder, Garage Door Opener
- Attached garage spaces: 2
Features
- Levels: Two
- Stories: 2
- Patio & porch: Deck
Lot
- Size: 9,583 sqft
- Dimensions: 113 x 85
Details
- Foundation area: 743
- Parcel number: R01.09.19.151.005
Construction
Type & style
- Home type: SingleFamily
- Property subtype: Single Family Residence
Materials
- Frame/Wood, Vinyl Siding
- Foundation: Slab
- Roof: Asphalt
Condition
- Previously Owned
- New construction: No
- Year built: 2006
Utilities & green energy
- Sewer: City
- Water: Public
Community & neighborhood
Security
- Security features: Smoke Detector(s)
Location
- Region: Mankato
Other
Other facts
- Listing terms: Cash,Conventional,DVA,FHA
Price history
| Date | Event | Price |
|---|---|---|
| 3/7/2025 | Sold | $247,500-2.9%$111/sqft |
Source: | ||
| 1/28/2025 | Listed for sale | $254,900+24.3%$114/sqft |
Source: | ||
| 10/27/2023 | Sold | $205,000-2.4%$92/sqft |
Source: | ||
| 10/4/2023 | Pending sale | $210,000$94/sqft |
Source: | ||
| 9/20/2023 | Price change | $210,000-4.5%$94/sqft |
Source: | ||
Public tax history
| Year | Property taxes | Tax assessment |
|---|---|---|
| 2024 | $2,470 +8.1% | $232,800 -0.9% |
| 2023 | $2,284 +6.7% | $234,800 +11.9% |
| 2022 | $2,140 +4.9% | $209,800 +13.2% |
Find assessor info on the county website
Neighborhood: 56001
Nearby schools
GreatSchools rating
- 6/10Jefferson Elementary SchoolGrades: K-5Distance: 0.4 mi
- 7/10Dakota Meadows Junior High SchoolGrades: 6-8Distance: 3.2 mi
- 8/10Mankato West Senior High SchoolGrades: 9-12Distance: 0.9 mi
Schools provided by the listing agent
- Elementary: Jefferson
- Middle: Dakota Meadows
- High: Mankato West
- District: Mankato #77
Source: RASM. This data may not be complete. We recommend contacting the local school district to confirm school assignments for this home.
Get pre-qualified for a loan
At Zillow Home Loans, we can pre-qualify you in as little as 5 minutes with no impact to your credit score.An equal housing lender. NMLS #10287.
