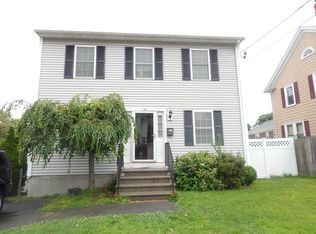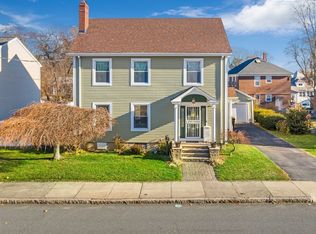Welcome home to this cute Cape style home in the Highlands. 3 Bedrooms with 1.5 baths. Main living area has living room, dining room, bedroom, eat in kitchen and full bathroom. Second floor has 2 bedrooms and half bath. Wood floors throughout. Beautifully landscaped yard with stone wall and patio area with built in fire pit. Fully fenced in yard with detached garage , Home has solar panels with no monthly cost to you.
This property is off market, which means it's not currently listed for sale or rent on Zillow. This may be different from what's available on other websites or public sources.


