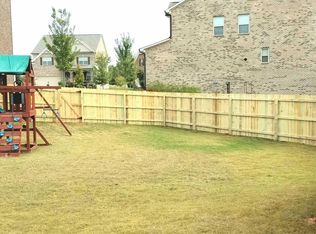Resort-style living at its finest! This European inspired 6-bedroom home is situated on 5+ manicured acres and has endless offerings including an oversized salt pool, covered patio with custom stonework, lighted tennis court with tennis pavilion, full basketball court, batting cage, 4-stall barn with paddock, vegetable garden, gazebo, bridge and dock overlooking a beautiful, stocked pond. As you walk into the home you are greeted by a grand two-story foyer with remarkable staircase that overlooks the expansive great room with fireplace. The interior has exceptional features including beautiful hardwood floors, stunning chandeliers, custom crown molding, tray ceilings, multiple en suite bedrooms, four fireplaces, built-in cabinetry, and spacious open living areas. The gourmet kitchen is a chef's dream and has beautiful custom cabinetry, granite countertops, and stainless-steel appliances with Dacor range. The large master on main overlooks the pool and features a fireplace, spa-like bath, and his/hers closets. The upper level has 4 oversized bedrooms, 3 full bathrooms, and a cozy living room. The terrace level has a full kitchen, large entertainment/living area, theater room, gymnasium with cabana bath, steam shower, & mud room that leads out to the pool, generously sized guest room, and large office. Conveniently located less than a mile from desirable Denmark High School and just 3 miles from GA-400 as well as shopping/dinning at Halcyon Forsyth. This is a one-of-a-kind property that offers something for everyone! 2021-03-18
This property is off market, which means it's not currently listed for sale or rent on Zillow. This may be different from what's available on other websites or public sources.
