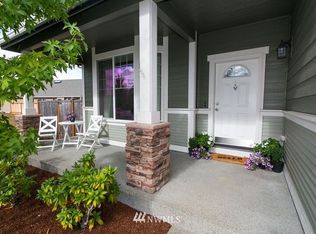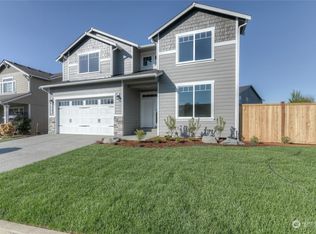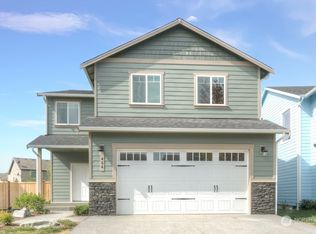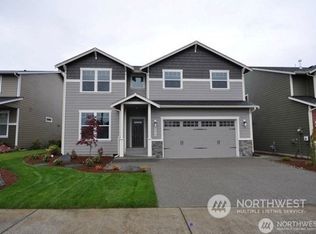Sold
Listed by:
Robbi-Ann McCarver,
The Agents Real Estate Group
Bought with: BHGRE - Northwest Home Team
$499,950
420 Stadium Loop, Napavine, WA 98565
4beds
2,350sqft
Single Family Residence
Built in 2012
7,405.2 Square Feet Lot
$487,400 Zestimate®
$213/sqft
$-- Estimated rent
Home value
$487,400
$463,000 - $512,000
Not available
Zestimate® history
Loading...
Owner options
Explore your selling options
What's special
Mere minutes away from Chehalis, 15 minutes away from Centralia, 30 minutes away from Olympia and 45 minutes away from JBLM! With 4 bed, 2.5 bath & 2,350 square feet, sitting in Stadium Estates in the heart of Napavine. The inviting front porch, custom kitchen w/ granite countertops, stainless steel appliances and generous pantry make this the home for you. Entertain in the light and bright living room with cozy fireplace and easy access to the massive .17 of an acre, fully-fenced backyard that includes a firepit! The family room and the loft upstairs offer unlimited room to grow. The primary suite offers a soaking tub, separate shower and walk-in closet. 3 car garage! A stones throw away from the highly sought-after Napavine school system.
Zillow last checked: 8 hours ago
Listing updated: August 05, 2024 at 12:21pm
Listed by:
Robbi-Ann McCarver,
The Agents Real Estate Group
Bought with:
Seth Sharp, 21036454
BHGRE - Northwest Home Team
Source: NWMLS,MLS#: 2219350
Facts & features
Interior
Bedrooms & bathrooms
- Bedrooms: 4
- Bathrooms: 3
- Full bathrooms: 2
- 1/2 bathrooms: 1
- Main level bathrooms: 1
Primary bedroom
- Level: Second
Bedroom
- Level: Second
Bedroom
- Level: Second
Bedroom
- Level: Second
Bathroom full
- Level: Second
Bathroom full
- Level: Second
Other
- Level: Main
Bonus room
- Level: Second
Den office
- Level: Second
Dining room
- Level: Main
Entry hall
- Level: Main
Family room
- Level: Main
Kitchen with eating space
- Level: Main
Living room
- Level: Main
Utility room
- Level: Main
Heating
- Fireplace(s), Forced Air
Cooling
- None
Appliances
- Included: Dishwashers_, Microwaves_, Refrigerators_, SeeRemarks_, StovesRanges_, Dishwasher(s), Microwave(s), Refrigerator(s), See Remarks, Stove(s)/Range(s)
Features
- Bath Off Primary, Ceiling Fan(s), Dining Room, Loft, Walk-In Pantry
- Flooring: Ceramic Tile, Hardwood, Carpet
- Doors: French Doors
- Windows: Double Pane/Storm Window, Skylight(s)
- Basement: None
- Number of fireplaces: 1
- Fireplace features: Gas, Main Level: 1, Fireplace
Interior area
- Total structure area: 2,350
- Total interior livable area: 2,350 sqft
Property
Parking
- Total spaces: 3
- Parking features: Attached Garage, Off Street
- Attached garage spaces: 3
Features
- Levels: Two
- Stories: 2
- Entry location: Main
- Patio & porch: Ceramic Tile, Hardwood, Wall to Wall Carpet, Bath Off Primary, Ceiling Fan(s), Double Pane/Storm Window, Dining Room, French Doors, Loft, Skylight(s), Walk-In Pantry, Walk-In Closet(s), Fireplace
Lot
- Size: 7,405 sqft
- Features: Curbs, Paved, Cable TV, Dog Run, Fenced-Fully, Patio
- Topography: Level
- Residential vegetation: Fruit Trees, Garden Space
Details
- Parcel number: 008382001048
- Special conditions: Standard
Construction
Type & style
- Home type: SingleFamily
- Property subtype: Single Family Residence
Materials
- Cement Planked
- Foundation: Poured Concrete
- Roof: Composition
Condition
- Year built: 2012
Utilities & green energy
- Electric: Company: Lewis County PUD
- Sewer: Sewer Connected, Company: City of Napavine
- Water: Community, Company: City of Napavine
- Utilities for property: Directv, Wave Broadband
Community & neighborhood
Community
- Community features: CCRs
Location
- Region: Napavine
- Subdivision: Napavine
HOA & financial
HOA
- HOA fee: $100 quarterly
- Association phone: 360-455-4464
Other
Other facts
- Listing terms: Cash Out,Conventional,FHA,VA Loan
- Cumulative days on market: 376 days
Price history
| Date | Event | Price |
|---|---|---|
| 7/23/2024 | Sold | $499,950$213/sqft |
Source: | ||
| 6/28/2024 | Pending sale | $499,950$213/sqft |
Source: | ||
| 5/31/2024 | Price change | $499,950-2.9%$213/sqft |
Source: | ||
| 5/21/2024 | Listed for sale | $515,000$219/sqft |
Source: | ||
| 5/17/2024 | Contingent | $515,000$219/sqft |
Source: | ||
Public tax history
Tax history is unavailable.
Neighborhood: 98565
Nearby schools
GreatSchools rating
- 6/10Napavine Elementary SchoolGrades: PK-6Distance: 0.3 mi
- 3/10Napavine Jr Sr High SchoolGrades: 7-12Distance: 0.3 mi
Schools provided by the listing agent
- Elementary: Napavine Elem
- Middle: Napavine Jnr Snr Hig
- High: Napavine Jnr Snr Hig
Source: NWMLS. This data may not be complete. We recommend contacting the local school district to confirm school assignments for this home.

Get pre-qualified for a loan
At Zillow Home Loans, we can pre-qualify you in as little as 5 minutes with no impact to your credit score.An equal housing lender. NMLS #10287.



