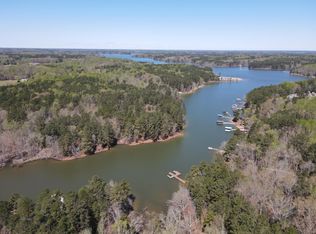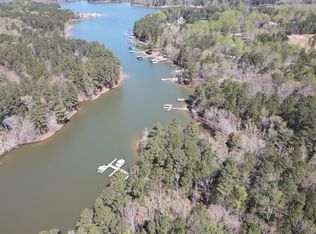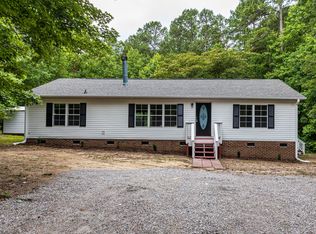Sold for $235,000
$235,000
420 Spring Ln, Henderson, NC 27537
3beds
1,474sqft
Manufactured On Land, Residential, Manufactured Home
Built in 2022
0.81 Acres Lot
$236,000 Zestimate®
$159/sqft
$1,605 Estimated rent
Home value
$236,000
Estimated sales range
Not available
$1,605/mo
Zestimate® history
Loading...
Owner options
Explore your selling options
What's special
PRICE IMPROVEMENT & BETTER THAN NEW..... Built in 2023, sitting on over 3/4 of an acre, you have to check it out! Behind this large lot is woods leading to a cove on Kerr Lake. Enjoy the view from your new private oasis on the beautiful, oversized deck. Home was lived in for less than a year so it is like new. Open floor plan with living, dining, & kitchen with walk-in pantry. Includes 3 bedrooms, 2 full baths, & a spacious laundry/utility room. The large deck steps down to a wooden patio which was built with the intent of having a hot tub installed or a finished stone fire pit. Also included is an oversized 12x20 carport for a boat or camper. This home is move-in ready and with so many features, you'll need to take notes. Call today to come see this beautiful home.
Zillow last checked: 9 hours ago
Listing updated: October 28, 2025 at 01:01am
Listed by:
Laurie Donofrio 919-612-8080,
Coldwell Banker Advantage Hend
Bought with:
Ellen Padgett, 145556
A New Day Realty, LLC
Source: Doorify MLS,MLS#: 10093557
Facts & features
Interior
Bedrooms & bathrooms
- Bedrooms: 3
- Bathrooms: 2
- Full bathrooms: 2
Heating
- Electric, Forced Air, Heat Pump
Cooling
- Central Air, Heat Pump
Appliances
- Included: Dishwasher, Free-Standing Electric Range, Ice Maker, Plumbed For Ice Maker, Range Hood, Refrigerator
- Laundry: Electric Dryer Hookup, Inside, Laundry Room, Washer Hookup
Features
- Bathtub/Shower Combination, Ceiling Fan(s), Double Vanity, Kitchen Island, Kitchen/Dining Room Combination, Open Floorplan, Vaulted Ceiling(s), Walk-In Shower
- Flooring: Carpet, Laminate, Vinyl
- Doors: Storm Door(s)
Interior area
- Total structure area: 1,474
- Total interior livable area: 1,474 sqft
- Finished area above ground: 1,474
- Finished area below ground: 0
Property
Parking
- Total spaces: 4
- Parking features: Carport, Open
- Carport spaces: 1
- Uncovered spaces: 3
Features
- Levels: One
- Stories: 1
- Patio & porch: Deck, Front Porch, Patio, Rear Porch
- Exterior features: None
- Pool features: None
- Fencing: None
- Has view: Yes
- View description: Neighborhood
Lot
- Size: 0.81 Acres
- Dimensions: 63.94 x 264.62 x 340.00 x 198.0
- Features: Back Yard, Cleared, Cul-De-Sac, Gentle Sloping, Partially Cleared, Pie Shaped Lot, See Remarks
Details
- Additional structures: RV/Boat Storage
- Parcel number: 0593E 01010
- Zoning: R30
- Special conditions: Standard
Construction
Type & style
- Home type: MobileManufactured
- Architectural style: Ranch
- Property subtype: Manufactured On Land, Residential, Manufactured Home
Materials
- Vinyl Siding
- Foundation: Block, Brick/Mortar, Combination
- Roof: Shingle
Condition
- New construction: No
- Year built: 2022
Utilities & green energy
- Sewer: Septic Tank, Perc Test On File
- Water: Well
- Utilities for property: Electricity Connected, Septic Connected, Water Connected
Community & neighborhood
Location
- Region: Henderson
- Subdivision: Autumn Winds
HOA & financial
HOA
- Has HOA: Yes
- Services included: Road Maintenance
Other
Other facts
- Body type: Double Wide
- Road surface type: Gravel
Price history
| Date | Event | Price |
|---|---|---|
| 9/26/2025 | Sold | $235,000-3.7%$159/sqft |
Source: | ||
| 8/24/2025 | Pending sale | $244,000$166/sqft |
Source: | ||
| 8/4/2025 | Price change | $244,000-0.4%$166/sqft |
Source: | ||
| 6/27/2025 | Price change | $245,000-1.2%$166/sqft |
Source: | ||
| 6/6/2025 | Price change | $248,000-0.8%$168/sqft |
Source: | ||
Public tax history
| Year | Property taxes | Tax assessment |
|---|---|---|
| 2025 | $1,970 +10.8% | $227,131 |
| 2024 | $1,778 +2738.3% | $227,131 +3449.5% |
| 2023 | $63 | $6,399 |
Find assessor info on the county website
Neighborhood: 27537
Nearby schools
GreatSchools rating
- 4/10E O Young Jr Elementary SchoolGrades: PK-5Distance: 2.2 mi
- 3/10Vance County Middle SchoolGrades: 6-8Distance: 5.8 mi
- 1/10Northern Vance High SchoolGrades: 9-12Distance: 9 mi
Schools provided by the listing agent
- Elementary: Vance - E O Young Jr
- Middle: Vance - Vance County
- High: Vance - Vance County
Source: Doorify MLS. This data may not be complete. We recommend contacting the local school district to confirm school assignments for this home.


