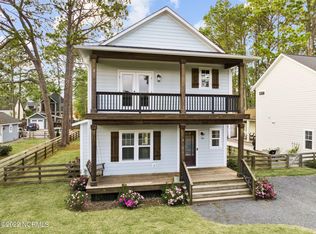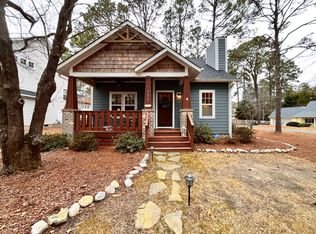Sold for $556,420
$556,420
420 Sheldon Road, Southern Pines, NC 28387
3beds
1,786sqft
Single Family Residence
Built in 2019
9,147.6 Square Feet Lot
$561,700 Zestimate®
$312/sqft
$2,432 Estimated rent
Home value
$561,700
$534,000 - $590,000
$2,432/mo
Zestimate® history
Loading...
Owner options
Explore your selling options
What's special
This is the one! 3 Bedrooms, 2.5 Baths! In Cottages on May! Generous outdoor space, two porches overlooking a pasture. Fantastic layout with primary on the main, real laundry room, big kitchen island and lots of natural light! Thoughtfully designed baths have plenty of storage including linen closets! Vaulted ceilings in all second level rooms. 2 of the 3 bedrooms have walk-in closets. Big fenced in yard with patio off of the covered side porch provides limitless opportunities for outdoor entertaining, gardening or just hanging out. Easy maintenance in this home with LVP or tile floors throughout. Natural gas, Tankless water heater. HOA maintains front and back yards, offers a playground, community pool and club house and lots of open spaces. Located convenient to Downtown Southern Pines shopping, restaurants and entertainment as well as easy access to US Rte 1.
Zillow last checked: 8 hours ago
Listing updated: November 08, 2023 at 05:37pm
Listed by:
Christine Barrett 773-456-2632,
Pines Sotheby's International Realty
Bought with:
Meese Property Group, 282471
Meese Property Group, LLC
Source: Hive MLS,MLS#: 100405012 Originating MLS: Mid Carolina Regional MLS
Originating MLS: Mid Carolina Regional MLS
Facts & features
Interior
Bedrooms & bathrooms
- Bedrooms: 3
- Bathrooms: 3
- Full bathrooms: 2
- 1/2 bathrooms: 1
Primary bedroom
- Level: First
- Dimensions: 13.5 x 12.5
Bedroom 2
- Level: Second
- Dimensions: 15 x 11.4
Bedroom 3
- Level: Second
- Dimensions: 16.4 x 11.5
Den
- Level: Second
- Dimensions: 10.6 x 23.2
Dining room
- Level: First
- Dimensions: 10.5 x 7.5
Kitchen
- Level: First
- Dimensions: 10.5 x 15.6
Laundry
- Level: First
- Dimensions: 8.3 x 5.6
Living room
- Level: First
- Dimensions: 18.3 x 23.3
Heating
- Heat Pump, Electric
Cooling
- Central Air, Heat Pump
Appliances
- Included: Gas Oven, Built-In Microwave, Refrigerator, Disposal, Dishwasher
- Laundry: Dryer Hookup, Washer Hookup, Laundry Room
Features
- Master Downstairs, Walk-in Closet(s), Kitchen Island, Ceiling Fan(s), Walk-in Shower, Blinds/Shades, Gas Log, Walk-In Closet(s)
- Flooring: LVT/LVP, Tile
- Has fireplace: Yes
- Fireplace features: Gas Log
Interior area
- Total structure area: 1,786
- Total interior livable area: 1,786 sqft
Property
Parking
- Total spaces: 3
- Parking features: Garage Faces Rear, Gravel, Off Street
- Uncovered spaces: 3
Features
- Levels: Two
- Stories: 2
- Patio & porch: Deck, Patio, Porch, Balcony
- Exterior features: Irrigation System
- Fencing: Back Yard
Lot
- Size: 9,147 sqft
- Dimensions: 57' x 166'
- Features: Interior Lot
Details
- Parcel number: 20180495
- Zoning: RS-1
- Special conditions: Standard
Construction
Type & style
- Home type: SingleFamily
- Property subtype: Single Family Residence
Materials
- Fiber Cement
- Foundation: Crawl Space
- Roof: Composition
Condition
- New construction: No
- Year built: 2019
Utilities & green energy
- Sewer: Public Sewer
- Water: Public
- Utilities for property: Natural Gas Connected, Sewer Available, Water Available, See Remarks
Community & neighborhood
Security
- Security features: Security System, Smoke Detector(s)
Location
- Region: Southern Pines
- Subdivision: The Cottages on May
HOA & financial
HOA
- Has HOA: Yes
- HOA fee: $1,980 monthly
- Amenities included: Pool, Maintenance Grounds, Party Room, Playground, Sidewalks, Street Lights
- Association name: Capital Commercial Property Management
- Association phone: 910-638-3061
Other
Other facts
- Listing agreement: Exclusive Right To Sell
- Listing terms: Cash,Conventional,FHA,VA Loan
Price history
| Date | Event | Price |
|---|---|---|
| 11/7/2023 | Sold | $556,420+5%$312/sqft |
Source: | ||
| 9/19/2023 | Pending sale | $530,000$297/sqft |
Source: | ||
| 9/15/2023 | Listed for sale | $530,000+36.6%$297/sqft |
Source: | ||
| 1/23/2020 | Sold | $388,010$217/sqft |
Source: | ||
Public tax history
| Year | Property taxes | Tax assessment |
|---|---|---|
| 2024 | $3,108 -3% | $487,480 |
| 2023 | $3,205 -2.4% | $487,480 +5.4% |
| 2022 | $3,284 -2.6% | $462,550 +30.3% |
Find assessor info on the county website
Neighborhood: 28387
Nearby schools
GreatSchools rating
- 7/10McDeeds Creek ElementaryGrades: K-5Distance: 2.4 mi
- 6/10Crain's Creek Middle SchoolGrades: 6-8Distance: 8.2 mi
- 5/10Pinecrest High SchoolGrades: 9-12Distance: 3.5 mi
Get pre-qualified for a loan
At Zillow Home Loans, we can pre-qualify you in as little as 5 minutes with no impact to your credit score.An equal housing lender. NMLS #10287.
Sell for more on Zillow
Get a Zillow Showcase℠ listing at no additional cost and you could sell for .
$561,700
2% more+$11,234
With Zillow Showcase(estimated)$572,934

