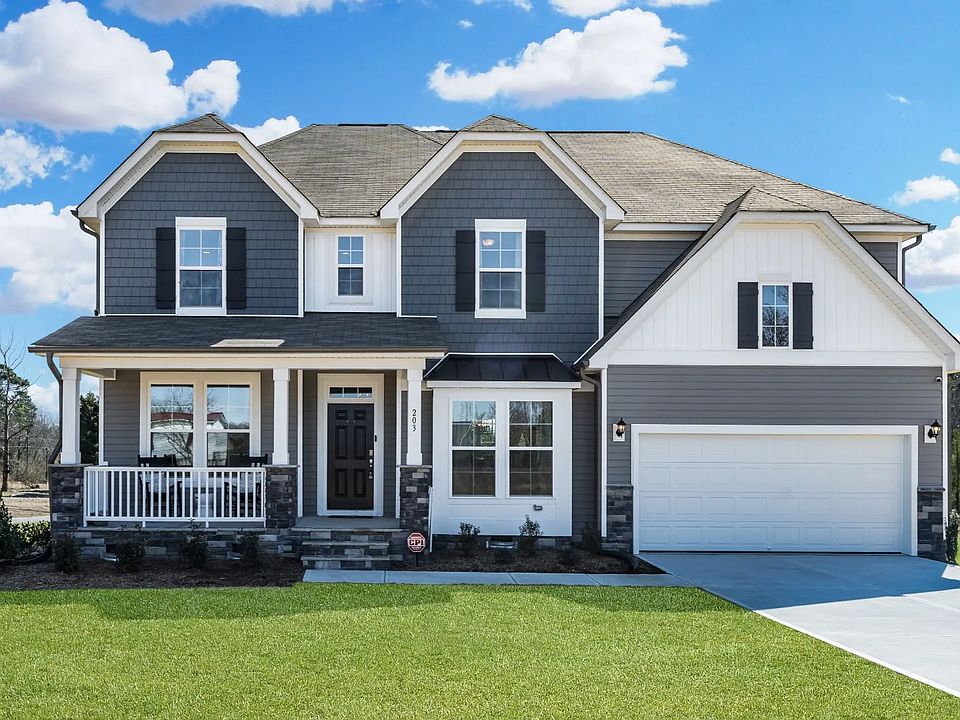3 CAR GARAGE HOME ON 0.60 ACRES!!! Welcome to Honeycutt Hills, a picturesque community just minutes from Downtown Angier, Lillington, and 15 minutes to Fuquay Varina. The Elmhurst plan is a beautifully designed 2-story home offering 3 bedrooms, 2.5 bathrooms, and a 3-car garage, ideal for additional cars, storage, tools, or sports equipment. The main level features a bright and open layout, where the living room, dining area, and kitchen flow seamlessly together—perfect for entertaining or everyday living. The kitchen has quartz countertops, a ceramic tile backsplash, stainless steel appliances, and ample cabinet storage, along with a large pantry to keep everything organized. Upstairs, you'll find a versatile loft space and all three bedrooms, including the luxurious primary suite with tray ceilings, a 5 ft tiled shower, double quartz vanity, and a spacious walk-in closet. Relax year-round on your screened-in porch overlooking your private, treelined backyard. With a 0.604-acre homesite, there's plenty of room for gardening, play, or simply enjoying the peaceful surroundings. SEPTEMBER completion! Don't miss your chance to own in one of Angier's most desirable communities!
New construction
Special offer
$419,990
420 Shelby Meadow Ln, Angier, NC 27501
3beds
2,328sqft
Single Family Residence, Residential
Built in 2025
0.6 Acres Lot
$419,300 Zestimate®
$180/sqft
$69/mo HOA
What's special
Versatile loft spaceTray ceilingsPrivate treelined backyardScreened-in porchAmple cabinet storageLarge pantryCeramic tile backsplash
Call: (984) 355-8937
- 181 days |
- 296 |
- 10 |
Zillow last checked: 7 hours ago
Listing updated: October 06, 2025 at 02:05am
Listed by:
Kelsey Shurtleff 910-409-7658,
DRB Group North Carolina LLC
Source: Doorify MLS,MLS#: 10087815
Travel times
Schedule tour
Select your preferred tour type — either in-person or real-time video tour — then discuss available options with the builder representative you're connected with.
Facts & features
Interior
Bedrooms & bathrooms
- Bedrooms: 3
- Bathrooms: 3
- Full bathrooms: 2
- 1/2 bathrooms: 1
Heating
- Central, Forced Air, Natural Gas
Cooling
- Central Air
Appliances
- Laundry: Laundry Room, Upper Level
Features
- Flooring: Carpet, Vinyl
- Basement: Crawl Space
Interior area
- Total structure area: 2,328
- Total interior livable area: 2,328 sqft
- Finished area above ground: 2,328
- Finished area below ground: 0
Video & virtual tour
Property
Parking
- Total spaces: 13
- Parking features: Garage - Attached, Open
- Attached garage spaces: 3
- Uncovered spaces: 10
Features
- Levels: Two
- Stories: 2
- Has view: Yes
Lot
- Size: 0.6 Acres
- Features: Back Yard, Cul-De-Sac
Details
- Parcel number: 040672 0100 16
- Special conditions: Standard
Construction
Type & style
- Home type: SingleFamily
- Architectural style: Traditional
- Property subtype: Single Family Residence, Residential
Materials
- Cedar, Vinyl Siding
- Foundation: Block
- Roof: Shingle
Condition
- New construction: Yes
- Year built: 2025
- Major remodel year: 2025
Details
- Builder name: DRB Homes
Utilities & green energy
- Sewer: Septic Tank
- Water: Public
Community & HOA
Community
- Subdivision: Honeycutt Hills
HOA
- Has HOA: Yes
- Services included: Trash
- HOA fee: $208 quarterly
Location
- Region: Angier
Financial & listing details
- Price per square foot: $180/sqft
- Tax assessed value: $44,200
- Annual tax amount: $45
- Date on market: 4/8/2025
About the community
Welcome to Honeycutt, a new single-family home community in charming Angier, NC. Known as the "Town of Crepe Myrtles," Angier offers a welcoming, small-town atmosphere with a strong sense of community and a picturesque downtown filled with local character.
Honeycutt features a collection of 10 popular home plans, offering a variety of styles, sizes, and layouts to fit your lifestyle. Whether you're looking for open-concept living, extra bedrooms, or flexible spaces, you'll find a design that feels just right.
Located near the northeastern edge of Harnett County, this community offers convenient access to US-401, putting Raleigh, Fayetteville, and other nearby destinations within easy reach. With excellent public schools and plenty of room to grow, Honeycutt is a smart choice for families and anyone seeking a quieter pace without giving up everyday convenience.
Find your perfect fit in a community that feels like home-explore Honeycutt today.
$15,000 Flex Cash this fall only!
For a limited time receive $15,000 Flex Cash: Lower closing costs, Design upgrades, Buydown points, Temporary payment reduction, Reduce your home price, Combine options to fit your needs.Source: DRB Homes

