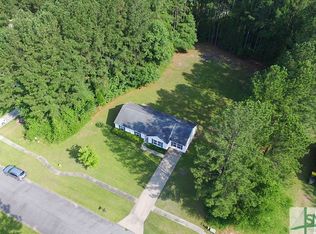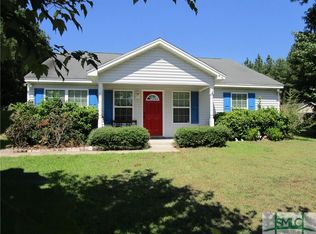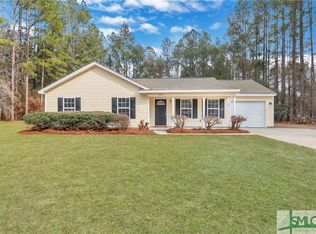Great location, convenient to great schools, shopping, hospital, doctor offices, recreation. Three bedrooms, two baths, breakfast bar, dining area, fireplace and nice large lot that backs up to wooded area.
This property is off market, which means it's not currently listed for sale or rent on Zillow. This may be different from what's available on other websites or public sources.



