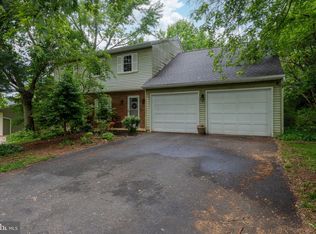Sold for $350,000
$350,000
420 School Rd, York, PA 17407
3beds
2,238sqft
Single Family Residence
Built in 1974
0.87 Acres Lot
$372,800 Zestimate®
$156/sqft
$2,088 Estimated rent
Home value
$372,800
$343,000 - $406,000
$2,088/mo
Zestimate® history
Loading...
Owner options
Explore your selling options
What's special
Welcome home! Move in ready home in Dallastown School District. Situated on a nice oversized lot, nearly an acre, with a private wooded setting and walking distance to parks and schools. Just minutes to William Kain County Park where you can enjoy 1637 acres of parkland to go hiking and 2 lakes where you can boat and fish. This well maintained home offers a bright and open interior layout. The main living area includes an open concept kitchen and dining setup with a two-tier breakfast bar and nice hardwood flooring. The covered porch can be accessed from the kitchen - making entertaining a breeze. A spacious living room is adjacent to the kitchen. Three nice sized bedrooms can be located on the main level and the primary bedroom offers private access to the bathroom. The lower level includes extra living space with a cozy den that is highlighted by a wood stove. A full bath with an expansive tile walk-in shower completes the lower level. The oversized garage has been expanded to easily accommodate a truck or larger vehicle. Great location - easy commute to I83 and close to restaurants, shopping, and local amenities.
Zillow last checked: 8 hours ago
Listing updated: September 19, 2024 at 02:23pm
Listed by:
Mark Flinchbaugh 410-330-1661,
RE/MAX Patriots,
Co-Listing Agent: Adam W Flinchbaugh 717-505-3315,
RE/MAX Patriots
Bought with:
Darvi Emenheiser, RS186707L
Century 21 Dale Realty Co.
Source: Bright MLS,MLS#: PAYK2065536
Facts & features
Interior
Bedrooms & bathrooms
- Bedrooms: 3
- Bathrooms: 2
- Full bathrooms: 2
- Main level bathrooms: 1
- Main level bedrooms: 3
Basement
- Area: 300
Heating
- Baseboard, Radiant, Ceiling, Electric
Cooling
- Central Air, Electric
Appliances
- Included: Electric Water Heater
- Laundry: Laundry Room
Features
- Attic, Breakfast Area, Built-in Features, Ceiling Fan(s), Dining Area, Entry Level Bedroom, Family Room Off Kitchen, Floor Plan - Traditional, Formal/Separate Dining Room, Eat-in Kitchen, Soaking Tub, Bathroom - Stall Shower, Other
- Flooring: Carpet, Ceramic Tile, Hardwood, Vinyl, Luxury Vinyl, Wood
- Basement: Full
- Number of fireplaces: 1
- Fireplace features: Wood Burning Stove
Interior area
- Total structure area: 2,538
- Total interior livable area: 2,238 sqft
- Finished area above ground: 2,238
Property
Parking
- Total spaces: 2
- Parking features: Garage Faces Side, Covered, Inside Entrance, Oversized, Attached
- Attached garage spaces: 2
Accessibility
- Accessibility features: None
Features
- Levels: Two
- Stories: 2
- Patio & porch: Porch
- Pool features: None
Lot
- Size: 0.87 Acres
Details
- Additional structures: Above Grade
- Parcel number: 470000101450000000
- Zoning: RS
- Special conditions: Standard
Construction
Type & style
- Home type: SingleFamily
- Architectural style: Raised Ranch/Rambler
- Property subtype: Single Family Residence
Materials
- Vinyl Siding, Aluminum Siding
- Foundation: Block
- Roof: Asphalt,Shingle
Condition
- Excellent
- New construction: No
- Year built: 1974
Utilities & green energy
- Electric: 200+ Amp Service
- Sewer: Public Sewer
- Water: Public
Community & neighborhood
Location
- Region: York
- Subdivision: Springfield Twp
- Municipality: SPRINGFIELD TWP
Other
Other facts
- Listing agreement: Exclusive Right To Sell
- Listing terms: Cash,Conventional,FHA,VA Loan
- Ownership: Fee Simple
Price history
| Date | Event | Price |
|---|---|---|
| 8/30/2024 | Sold | $350,000+0%$156/sqft |
Source: | ||
| 8/2/2024 | Pending sale | $349,900$156/sqft |
Source: | ||
| 7/24/2024 | Listed for sale | $349,900+1070.2%$156/sqft |
Source: | ||
| 8/25/2000 | Sold | $29,900$13/sqft |
Source: Public Record Report a problem | ||
Public tax history
| Year | Property taxes | Tax assessment |
|---|---|---|
| 2025 | $6,093 | $179,540 |
| 2024 | $6,093 +1.5% | $179,540 |
| 2023 | $6,003 +10% | $179,540 |
Find assessor info on the county website
Neighborhood: 17407
Nearby schools
GreatSchools rating
- 6/10Dallastown Area Intermediate SchoolGrades: 4-6Distance: 0.2 mi
- 6/10Dallastown Area Middle SchoolGrades: 7-8Distance: 3.5 mi
- 7/10Dallastown Area Senior High SchoolGrades: 9-12Distance: 3.5 mi
Schools provided by the listing agent
- District: Dallastown Area
Source: Bright MLS. This data may not be complete. We recommend contacting the local school district to confirm school assignments for this home.
Get pre-qualified for a loan
At Zillow Home Loans, we can pre-qualify you in as little as 5 minutes with no impact to your credit score.An equal housing lender. NMLS #10287.
Sell for more on Zillow
Get a Zillow Showcase℠ listing at no additional cost and you could sell for .
$372,800
2% more+$7,456
With Zillow Showcase(estimated)$380,256
