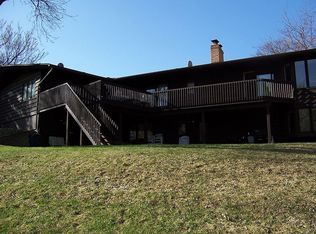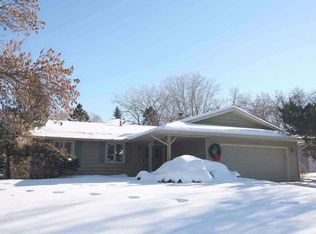Closed
$500,000
420 Santa Fe Cir, Chanhassen, MN 55317
5beds
3,050sqft
Single Family Residence
Built in 1978
0.43 Acres Lot
$501,600 Zestimate®
$164/sqft
$3,595 Estimated rent
Home value
$501,600
$456,000 - $552,000
$3,595/mo
Zestimate® history
Loading...
Owner options
Explore your selling options
What's special
Welcome home to 420 Santa Fe Circle! This solidly built walk out rambler is set on a gorgeous .43 acre lot on a quiet cul-de-sac in the heart of Chanhassen. Offered for the first time in 26 years, this home has been lovingly cared for and it shows!
You can sense the quality of construction and care as you approach this home. The roof was replaced in 2020. The sellers also had the concrete driveway and garage floor replaced. It seamlessly blends into the existing concrete of the front porch/patio creating an inviting environment for homeowners and guests.
As you step inside the front door you are welcomed to the kitchen and informal dining area. The kitchen underwent a face lift in 2016 with the replacement of the countertops with granite and new tiled backsplash. In 2023 the sellers replaced the refrigerator and microwave as well.
As you move through the main floor you will be delighted to find the spacious living room appointed with a wall of windows, stone surround wood burning fireplace, formal dining area, and three bedrooms including a primary suite with private ¾ bath and a full hall bath.
The walkout lower floor plan mimics the main level layout and features a spacious family room with 2nd wood burning fireplace, a flex space, two additional bedrooms, full bath, workshop, utility room and laundry.
This home offers a little something for everyone. Come see for yourself!
Zillow last checked: 8 hours ago
Listing updated: August 14, 2025 at 08:11am
Listed by:
Melissa P Vilett 612-327-8496,
Edina Realty, Inc.
Bought with:
Samantha Hancock
RE/MAX Advantage Plus
Source: NorthstarMLS as distributed by MLS GRID,MLS#: 6723432
Facts & features
Interior
Bedrooms & bathrooms
- Bedrooms: 5
- Bathrooms: 3
- Full bathrooms: 2
- 3/4 bathrooms: 1
Bedroom 1
- Level: Main
- Area: 162.5 Square Feet
- Dimensions: 13 X 12.5
Bedroom 2
- Level: Main
- Area: 143.75 Square Feet
- Dimensions: 12.5 X 11.5
Bedroom 3
- Level: Main
- Area: 125 Square Feet
- Dimensions: 12.5 X 10
Bedroom 4
- Level: Lower
- Area: 168 Square Feet
- Dimensions: 14 X 12
Bedroom 5
- Level: Lower
- Area: 135 Square Feet
- Dimensions: 15 X 9
Dining room
- Level: Main
- Area: 104.5 Square Feet
- Dimensions: 11 X 9.5
Family room
- Level: Lower
- Area: 256 Square Feet
- Dimensions: 16 X 16
Game room
- Level: Lower
- Area: 80 Square Feet
- Dimensions: 10 X 8
Informal dining room
- Level: Main
- Area: 112.5 Square Feet
- Dimensions: 12.5 X 9
Kitchen
- Level: Main
- Area: 112.5 Square Feet
- Dimensions: 12.5 X 9
Living room
- Level: Main
- Area: 323 Square Feet
- Dimensions: 19 X 17
Patio
- Level: Main
- Area: 342 Square Feet
- Dimensions: 19 X 18
Porch
- Level: Main
- Area: 126 Square Feet
- Dimensions: 18 X 7
Heating
- Forced Air
Cooling
- Central Air
Appliances
- Included: Dishwasher, Disposal, Dryer, Exhaust Fan, Freezer, Gas Water Heater, Microwave, Range, Refrigerator, Stainless Steel Appliance(s), Washer, Water Softener Owned
Features
- Basement: Block,Finished,Walk-Out Access
- Number of fireplaces: 2
- Fireplace features: Family Room, Living Room, Wood Burning
Interior area
- Total structure area: 3,050
- Total interior livable area: 3,050 sqft
- Finished area above ground: 1,547
- Finished area below ground: 903
Property
Parking
- Total spaces: 2
- Parking features: Attached, Concrete
- Attached garage spaces: 2
- Details: Garage Dimensions (26 X 23)
Accessibility
- Accessibility features: None
Features
- Levels: One
- Stories: 1
- Patio & porch: Front Porch, Patio
- Pool features: None
- Fencing: None
Lot
- Size: 0.43 Acres
- Dimensions: 26 x 119 x 80 x 140 x 165 x 34
- Features: Many Trees
Details
- Foundation area: 1503
- Parcel number: 258800030
- Zoning description: Residential-Single Family
Construction
Type & style
- Home type: SingleFamily
- Property subtype: Single Family Residence
Materials
- Brick/Stone, Fiber Cement, Block, Concrete
- Roof: Age 8 Years or Less,Asphalt
Condition
- Age of Property: 47
- New construction: No
- Year built: 1978
Utilities & green energy
- Electric: Circuit Breakers, Power Company: Xcel Energy
- Gas: Natural Gas
- Sewer: City Sewer/Connected
- Water: City Water/Connected
Community & neighborhood
Location
- Region: Chanhassen
- Subdivision: Western Hills
HOA & financial
HOA
- Has HOA: No
Other
Other facts
- Road surface type: Paved
Price history
| Date | Event | Price |
|---|---|---|
| 8/14/2025 | Sold | $500,000-4.8%$164/sqft |
Source: | ||
| 7/2/2025 | Pending sale | $525,000$172/sqft |
Source: | ||
| 6/26/2025 | Listed for sale | $525,000+156.1%$172/sqft |
Source: | ||
| 9/8/1999 | Sold | $205,000$67/sqft |
Source: Public Record Report a problem | ||
Public tax history
| Year | Property taxes | Tax assessment |
|---|---|---|
| 2024 | $5,060 +4.4% | $491,700 |
| 2023 | $4,848 +10.3% | $491,700 +3.4% |
| 2022 | $4,396 +2.5% | $475,400 +25.4% |
Find assessor info on the county website
Neighborhood: 55317
Nearby schools
GreatSchools rating
- 8/10Chanhassen Elementary SchoolGrades: K-5Distance: 0.3 mi
- 8/10Pioneer Ridge Middle SchoolGrades: 6-8Distance: 3.8 mi
- 9/10Chanhassen High SchoolGrades: 9-12Distance: 2.5 mi
Get a cash offer in 3 minutes
Find out how much your home could sell for in as little as 3 minutes with a no-obligation cash offer.
Estimated market value
$501,600
Get a cash offer in 3 minutes
Find out how much your home could sell for in as little as 3 minutes with a no-obligation cash offer.
Estimated market value
$501,600

