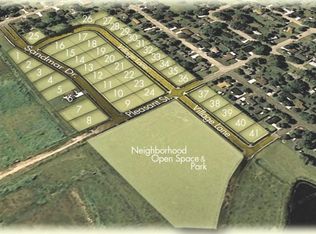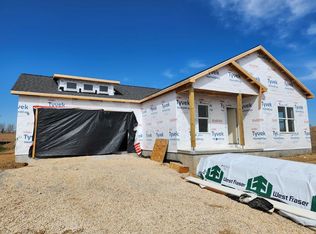Closed
$334,765
420 Sandmar Drive, Ripon, WI 54971
3beds
1,400sqft
Single Family Residence
Built in 2024
0.25 Acres Lot
$353,900 Zestimate®
$239/sqft
$2,006 Estimated rent
Home value
$353,900
$336,000 - $372,000
$2,006/mo
Zestimate® history
Loading...
Owner options
Explore your selling options
What's special
Home features a new modern facade with 3 bedrooms, 2 bathrooms and open concept living areas. Large entry/laundry room is super handy off the garage. Kitchen has quartz countertops, walk in pantry and island. Some features may vary from sketches. If material, buyer to verify. Some photos are of a previously built home, colors and finishes will vary.
Zillow last checked: 8 hours ago
Listing updated: October 04, 2024 at 08:10pm
Listed by:
Jodi Mallas Cell:920-539-0448,
My Property Shoppe LLC
Bought with:
Scwmls Non-Member
Source: WIREX MLS,MLS#: 1974505 Originating MLS: South Central Wisconsin MLS
Originating MLS: South Central Wisconsin MLS
Facts & features
Interior
Bedrooms & bathrooms
- Bedrooms: 3
- Bathrooms: 2
- Full bathrooms: 2
- Main level bedrooms: 3
Primary bedroom
- Level: Main
- Area: 143
- Dimensions: 11 x 13
Bedroom 2
- Level: Main
- Area: 110
- Dimensions: 11 x 10
Bedroom 3
- Level: Main
- Area: 110
- Dimensions: 11 x 10
Bathroom
- Features: Stubbed For Bathroom on Lower, At least 1 Tub, Master Bedroom Bath: Full, Master Bedroom Bath, Master Bedroom Bath: Walk-In Shower
Kitchen
- Level: Main
- Area: 130
- Dimensions: 10 x 13
Living room
- Level: Main
- Area: 270
- Dimensions: 15 x 18
Heating
- Natural Gas, Forced Air
Cooling
- Central Air
Appliances
- Included: Disposal
Features
- Walk-In Closet(s), Cathedral/vaulted ceiling, Pantry, Kitchen Island
- Flooring: Wood or Sim.Wood Floors
- Basement: Full,Sump Pump,Concrete
Interior area
- Total structure area: 1,400
- Total interior livable area: 1,400 sqft
- Finished area above ground: 1,400
- Finished area below ground: 0
Property
Parking
- Total spaces: 2
- Parking features: 2 Car, Attached, Garage Door Opener
- Attached garage spaces: 2
Features
- Levels: One
- Stories: 1
Lot
- Size: 0.25 Acres
- Features: Sidewalks
Details
- Parcel number: RIP161499SD12000
- Zoning: Res
- Special conditions: Arms Length
Construction
Type & style
- Home type: SingleFamily
- Architectural style: Ranch
- Property subtype: Single Family Residence
Materials
- Vinyl Siding
Condition
- 0-5 Years,New Construction
- New construction: Yes
- Year built: 2024
Utilities & green energy
- Sewer: Public Sewer
- Water: Public
- Utilities for property: Cable Available
Green energy
- Energy efficient items: Energy Assessment Available
Community & neighborhood
Location
- Region: Ripon
- Municipality: Ripon
Price history
| Date | Event | Price |
|---|---|---|
| 8/12/2025 | Listing removed | $355,000$254/sqft |
Source: | ||
| 6/29/2025 | Price change | $355,000-1.1%$254/sqft |
Source: | ||
| 6/3/2025 | Price change | $359,000-1.9%$256/sqft |
Source: | ||
| 5/23/2025 | Listed for sale | $366,000+9.3%$261/sqft |
Source: | ||
| 10/4/2024 | Sold | $334,765+3%$239/sqft |
Source: | ||
Public tax history
| Year | Property taxes | Tax assessment |
|---|---|---|
| 2024 | $688 -12.6% | $30,000 |
| 2023 | $787 +12.7% | $30,000 |
| 2022 | $699 +0.9% | $30,000 |
Find assessor info on the county website
Neighborhood: 54971
Nearby schools
GreatSchools rating
- NABarlow Park Elementary SchoolGrades: PK-2Distance: 0.3 mi
- 5/10Ripon Middle SchoolGrades: 6-8Distance: 0.4 mi
- 6/10Ripon High SchoolGrades: 9-12Distance: 0.4 mi
Schools provided by the listing agent
- Middle: Ripon
- High: Ripon
- District: Ripon
Source: WIREX MLS. This data may not be complete. We recommend contacting the local school district to confirm school assignments for this home.

Get pre-qualified for a loan
At Zillow Home Loans, we can pre-qualify you in as little as 5 minutes with no impact to your credit score.An equal housing lender. NMLS #10287.

