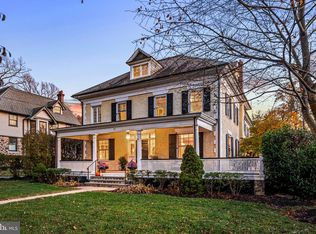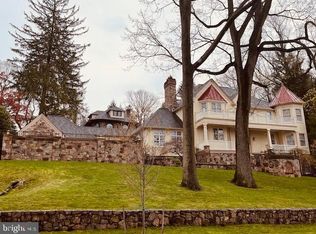420 Saint Davids Road combines days gone by charm and character with stunning decor and functionality. Situated on the beautiful tree lined street, this special property offers it all! The front porch welcomes you in to open foyer with original refinished pine floors, 9 ft ceilings and open feel. Meticulously maintained, no detail has been left unturned. Crown & base molding in every room, wainscoting abounding, magnificent lighting fixtures throughout, freshly painted and beautifully decorated. First floor includes formal living room with gas fireplace, French doors out to side porch, den/ sitting room with built- ins and bay window, cozy office, formal dining room with gas fireplace and window seat, large open kitchen and family room with wet bar/butlers pantry and mud room. Head up the open staircase to find the landing with bay window and window seat. The second floor includes Master suite- bedroom, sitting room and large en-suite bathroom, second large bedroom with en-suite/hall bath, and third possible bedroom(current dressing room). Third floor has sitting room, large bedroom, hall bath and fourth/fifth bedroom with en suite full bath. Plenty of storage. Basement is clean and dry, currently home to gaming center,exercise area, pool table, ping-ping table, and huge amount of storage. Corner, flat private lot with the walk to wayne location! This home has hosted the Radnor Scholarship Kitchen tour and South Wayne Porchfest, boasting local bands playing on the side porch. Award winning Radnor School District/Township, walk to the St Davids Train station, and easy access to major highways. This home is the one! 2019-11-08
This property is off market, which means it's not currently listed for sale or rent on Zillow. This may be different from what's available on other websites or public sources.

