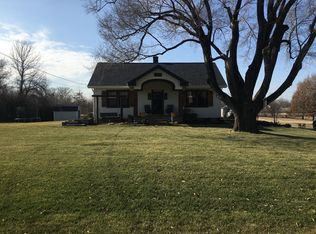3 bedroom, 2 and 1/2 bath Bedford Stone Ranch with fully finished walk-out basement, attached 2 car garage AND 2.5+ car detached garage on 1.5 partially wooded acres. There are 2 patio areas - one patio located on the side with the 2nd out back. BOTH patios have French doors that open to a tiled breezeway with a vaulted wood ceiling. This breezeway connects the home to the attached garage and makes a great flow for outside entertaining. There are beautiful hardwood floors throughout the main floor with tile in the kitchen, breezeway, and bathrooms. Main floor kitchen and laundry, PLUS SECOND kitchen and laundry in the finished walkout basement. The updated kitchen on the main floor has custom oak cabinets, stainless steel appliances, reverse osmosis water purifier, water softener and solid surface counters with bar seating for 3. The main floor laundry room and half bath are located just off the kitchen. Formal dining room has a bay window with window seat and lots of light from windows on all 3 sides. The covered front porch leads to the formal living room with Bedford Stone wood burning fireplace. The master bedroom with master bath features a tiled shower with wall jets, built-in storage cabinet, and lots of counter space. BEDROOMS ARE HUGE! The 3rd main floor bedroom is currently used as the main floor laundry room with half bath. This area could easily be converted back to a 3rd bedroom without closet if one was needed on the main floor; however, there is a 4th bedroom and full bath in the walk-out finished basement. The finished basement also has a fully applianced 2nd kitchen with large bar seating for 4, living room/rec room, 2nd laundry room, and a separate room that has block walls which makes a perfect storm shelter. There are 2 hot water heaters - one gas, one electric - for a nearly endless supply of hot water! 200 amp service to the home and 200 amp service to the detached garage. New aggregate concrete patio and walkways out back with hot tub included. Replacement windows throughout and newer 2 dimensional shingle roof! All appliances and home warranty included for buyer's peace of mind.
This property is off market, which means it's not currently listed for sale or rent on Zillow. This may be different from what's available on other websites or public sources.

