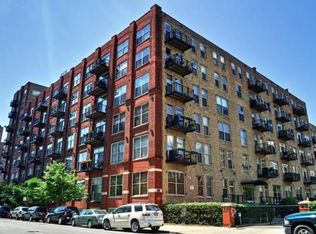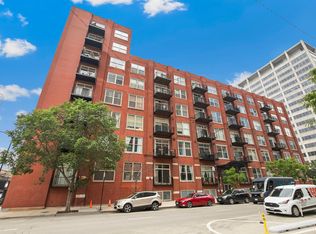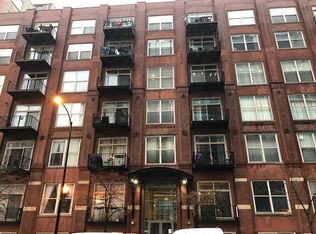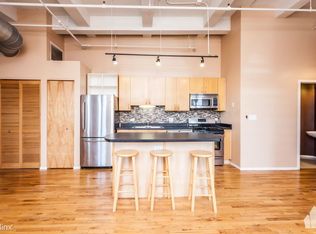Closed
$318,500
420 S Clinton St APT 617A, Chicago, IL 60607
2beds
1,000sqft
Condominium, Apartment, Single Family Residence
Built in 1999
-- sqft lot
$329,200 Zestimate®
$319/sqft
$3,006 Estimated rent
Home value
$329,200
$296,000 - $365,000
$3,006/mo
Zestimate® history
Loading...
Owner options
Explore your selling options
What's special
*MULTIPLE OFFER RECEIVED, ASKING FOR HIGHEST AND BEST BY MONDAY AT 5* Top floor SPACIOUS TIMBER LOFT with EXPOSED BRICK WALL and 11 FOOT TIMBER CEILINGS in the WEST LOOP. Updated Kitchen with island, walk-in shower in the bathroom, full Laundry Room, and tons of storage. There is a prime deeded and gated exterior parking space available for 25,000. The Living Room has enough space to accomodate a dining table. The Second Bedroom will not hold a queen size bed, only a twin or full against the wall, best used as an office or gym with daybed. See floor plans for dimensions. Oak hardwood floors in the Living/Dining/Kitchen. Carpet in the Bedrooms. The elevator building has exercise room, bike room, storage, and outdoor deck. PLEASE NOTE MANY PHOTOS ARE VIRTUALLY STAGED WITH FURNITURE TO SHOW OPTIONS. THE SECOND BEDROOM IS STAGED AS A BEDROOM OR OFFICE. THERE IS NOT A OFFICE AND SECOND BEDROOM. Bike room and storage locker included, reserves over 1.9 million, no specials planned, no rental cap.
Zillow last checked: 8 hours ago
Listing updated: May 11, 2025 at 01:01am
Listing courtesy of:
Eugene Abbott 773-697-5555,
Baird & Warner
Bought with:
Kimber Galvin
Berkshire Hathaway HomeServices Chicago
Source: MRED as distributed by MLS GRID,MLS#: 12322450
Facts & features
Interior
Bedrooms & bathrooms
- Bedrooms: 2
- Bathrooms: 1
- Full bathrooms: 1
Primary bedroom
- Features: Flooring (Carpet)
- Level: Main
- Area: 195 Square Feet
- Dimensions: 15X13
Bedroom 2
- Features: Flooring (Carpet)
- Level: Main
- Area: 120 Square Feet
- Dimensions: 12X10
Balcony porch lanai
- Features: Flooring (Hardwood)
- Level: Main
- Area: 50 Square Feet
- Dimensions: 10X5
Dining room
- Features: Flooring (Hardwood), Window Treatments (Blinds)
- Level: Main
- Dimensions: COMBO
Foyer
- Features: Flooring (Hardwood)
- Level: Main
- Area: 36 Square Feet
- Dimensions: 9X4
Kitchen
- Features: Kitchen (Island, Updated Kitchen), Flooring (Hardwood)
- Level: Main
- Area: 130 Square Feet
- Dimensions: 13X10
Laundry
- Features: Flooring (Ceramic Tile)
- Level: Main
- Area: 24 Square Feet
- Dimensions: 6X4
Living room
- Features: Flooring (Hardwood)
- Level: Main
- Area: 306 Square Feet
- Dimensions: 18X17
Heating
- Natural Gas, Forced Air
Cooling
- Central Air
Appliances
- Included: Range, Microwave, Dishwasher, Refrigerator, Washer, Dryer, Stainless Steel Appliance(s), Gas Cooktop
- Laundry: Washer Hookup, In Unit
Features
- Storage
- Flooring: Hardwood
- Basement: None
- Number of fireplaces: 1
- Fireplace features: Gas Log, Living Room
Interior area
- Total structure area: 1,000
- Total interior livable area: 1,000 sqft
Property
Parking
- Total spaces: 1
- Parking features: Assigned, Secured, On Site, Deeded
Accessibility
- Accessibility features: No Disability Access
Features
- Exterior features: Balcony
Details
- Parcel number: 17161270111110
- Special conditions: None
Construction
Type & style
- Home type: Condo
- Property subtype: Condominium, Apartment, Single Family Residence
Materials
- Brick
- Foundation: Brick/Mortar
- Roof: Rubber
Condition
- New construction: No
- Year built: 1999
Utilities & green energy
- Sewer: Public Sewer
- Water: Lake Michigan
- Utilities for property: Cable Available
Community & neighborhood
Location
- Region: Chicago
- Subdivision: Gotham Lofts
HOA & financial
HOA
- Has HOA: Yes
- HOA fee: $579 monthly
- Amenities included: Bike Room/Bike Trails, Elevator(s), Exercise Room, Storage, Receiving Room, Intercom, Patio
- Services included: Water, Insurance, Exercise Facilities, Exterior Maintenance, Scavenger, Snow Removal
Other
Other facts
- Listing terms: Conventional
- Ownership: Condo
Price history
| Date | Event | Price |
|---|---|---|
| 5/9/2025 | Sold | $318,500+15.8%$319/sqft |
Source: | ||
| 4/10/2025 | Contingent | $275,000$275/sqft |
Source: | ||
| 4/4/2025 | Listed for sale | $275,000-6%$275/sqft |
Source: | ||
| 9/17/2019 | Sold | $292,500+4.5%$293/sqft |
Source: | ||
| 8/21/2019 | Pending sale | $280,000$280/sqft |
Source: Coldwell Banker Residential Brokerage - Lincoln Park Clybourn #10442213 Report a problem | ||
Public tax history
| Year | Property taxes | Tax assessment |
|---|---|---|
| 2023 | $5,351 +2.6% | $25,276 |
| 2022 | $5,215 +2.3% | $25,276 |
| 2021 | $5,098 +11% | $25,276 +22.6% |
Find assessor info on the county website
Neighborhood: West Loop Gate
Nearby schools
GreatSchools rating
- 10/10Skinner Elementary SchoolGrades: PK-8Distance: 1 mi
- 1/10Wells Community Academy High SchoolGrades: 9-12Distance: 2.1 mi
Schools provided by the listing agent
- Elementary: Skinner Elementary School
- District: 299
Source: MRED as distributed by MLS GRID. This data may not be complete. We recommend contacting the local school district to confirm school assignments for this home.

Get pre-qualified for a loan
At Zillow Home Loans, we can pre-qualify you in as little as 5 minutes with no impact to your credit score.An equal housing lender. NMLS #10287.



