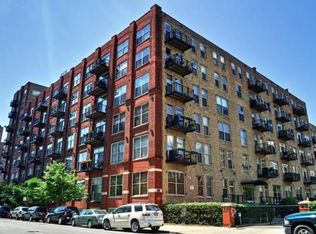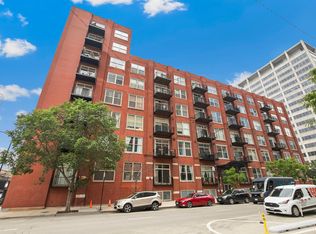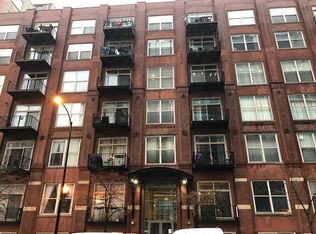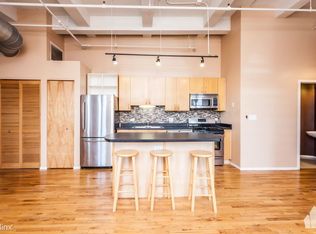Closed
$232,500
420 S Clinton St APT 509-A, Chicago, IL 60607
1beds
860sqft
Condominium, Apartment, Single Family Residence
Built in ----
-- sqft lot
$239,300 Zestimate®
$270/sqft
$2,304 Estimated rent
Home value
$239,300
$215,000 - $266,000
$2,304/mo
Zestimate® history
Loading...
Owner options
Explore your selling options
What's special
This stunning Gotham Loft condo features exposed brick and timber, offering a bright and spacious 1BD/1BA floor plan with exterior gated parking included! The living area boasts a cozy gas fireplace and beautiful hardwood floors. The kitchen includes an island for entertaining, maple cabinets a stainless steel fridge and new dishwasher on order. Primary bedroom is large enough for a king and unit has great closet space. Enjoy sweeping city views and abundant natural light through oversized east-facing windows & large private balcony. The unit also comes with an additional large storage unit. Freshly painted and ready for your personal touches, this well-maintained home is a true gem. Building amenities include a common roof deck, fitness center with new equipment, bike room, courtyard, on-site manager, and new secure fob access. Its prime location offers easy access to restaurants, shopping, groceries, public transportation, expressways, parks, and more. Investor friendly. No specials and solid reserves of 1.9 million.
Zillow last checked: 8 hours ago
Listing updated: May 31, 2025 at 01:01am
Listing courtesy of:
Selena Georgelos 312-593-6777,
Standard Properties Group LLC
Bought with:
Kathie Bock, CRS
@properties Christie's International Real Estate
Source: MRED as distributed by MLS GRID,MLS#: 12332022
Facts & features
Interior
Bedrooms & bathrooms
- Bedrooms: 1
- Bathrooms: 1
- Full bathrooms: 1
Primary bedroom
- Features: Flooring (Carpet), Window Treatments (Blinds)
- Level: Main
- Area: 168 Square Feet
- Dimensions: 14X12
Balcony porch lanai
- Level: Main
- Area: 36 Square Feet
- Dimensions: 9X4
Dining room
- Features: Flooring (Hardwood)
- Level: Main
- Dimensions: COMBO
Kitchen
- Features: Kitchen (Island), Flooring (Hardwood)
- Level: Main
- Area: 96 Square Feet
- Dimensions: 08X12
Living room
- Features: Flooring (Hardwood), Window Treatments (Blinds)
- Level: Main
- Area: 285 Square Feet
- Dimensions: 15X19
Heating
- Natural Gas, Forced Air
Cooling
- Central Air
Appliances
- Included: Range, Microwave, Dishwasher, Refrigerator, Washer, Dryer
- Laundry: Washer Hookup, In Unit
Features
- Open Floorplan
- Flooring: Hardwood
- Windows: Screens, Drapes
- Basement: None
- Number of fireplaces: 1
- Fireplace features: Gas Log, Living Room
Interior area
- Total structure area: 0
- Total interior livable area: 860 sqft
Property
Parking
- Total spaces: 1
- Parking features: Concrete, Assigned, Electric Gate, Parking Lot, Secured, On Site, Owned
Accessibility
- Accessibility features: No Disability Access
Features
- Patio & porch: Roof Deck, Deck
- Exterior features: Balcony
Details
- Parcel number: 17161270111084
- Special conditions: None
Construction
Type & style
- Home type: Condo
- Property subtype: Condominium, Apartment, Single Family Residence
Materials
- Brick
- Foundation: Concrete Perimeter
- Roof: Asphalt
Condition
- New construction: No
Utilities & green energy
- Electric: Circuit Breakers
- Sewer: Public Sewer
- Water: Lake Michigan
Community & neighborhood
Location
- Region: Chicago
- Subdivision: Gotham Lofts
HOA & financial
HOA
- Has HOA: Yes
- HOA fee: $534 monthly
- Amenities included: Bike Room/Bike Trails, Elevator(s), Exercise Room, Storage, On Site Manager/Engineer, Sundeck, Security Door Lock(s), Service Elevator(s)
- Services included: Water, Parking, Insurance, Security, Exercise Facilities, Exterior Maintenance, Lawn Care, Scavenger, Snow Removal
Other
Other facts
- Listing terms: Conventional
- Ownership: Condo
Price history
| Date | Event | Price |
|---|---|---|
| 5/29/2025 | Sold | $232,500$270/sqft |
Source: | ||
| 4/13/2025 | Contingent | $232,500$270/sqft |
Source: | ||
| 4/9/2025 | Listed for sale | $232,500+1.1%$270/sqft |
Source: | ||
| 3/10/2022 | Sold | $230,000-1.1%$267/sqft |
Source: | ||
| 2/9/2022 | Contingent | $232,500$270/sqft |
Source: | ||
Public tax history
| Year | Property taxes | Tax assessment |
|---|---|---|
| 2023 | $5,352 +2.6% | $25,281 |
| 2022 | $5,216 +2.3% | $25,281 |
| 2021 | $5,099 +11.7% | $25,281 +23.4% |
Find assessor info on the county website
Neighborhood: West Loop Gate
Nearby schools
GreatSchools rating
- 10/10Skinner Elementary SchoolGrades: PK-8Distance: 1 mi
- 1/10Wells Community Academy High SchoolGrades: 9-12Distance: 2.1 mi
Schools provided by the listing agent
- Elementary: Skinner Elementary School
- Middle: Skinner Elementary School
- High: Wells Community Academy Senior H
- District: 299
Source: MRED as distributed by MLS GRID. This data may not be complete. We recommend contacting the local school district to confirm school assignments for this home.
Get a cash offer in 3 minutes
Find out how much your home could sell for in as little as 3 minutes with a no-obligation cash offer.
Estimated market value
$239,300



